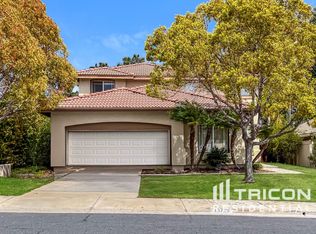Welcome to Your Dream Rental in Temecula! This beautifully maintained 5-bedroom, 3-bathroom home offers 2,604 sq. ft. of spacious and comfortable living, perfectly suited for families and professionals. Nestled in a peaceful and highly desirable neighborhood, this property offers the best of Temecula living. Step into a charming front yard and unwind on the relaxing front porch. Inside, you'll find a bright and airy living area, elegant travertine floors, and a stunning custom wrought iron staircase. The kitchen is a chef's dream, featuring granite slab countertops, custom tiled backsplash, and beautifully crafted cabinetry. Cozy up by the stone hearth fireplace or entertain guests in the generous backyard, ideal for BBQs and outdoor gatherings. Additional features include a 3-car attached garage with direct home access and ample storage space. All appliances are available for tenant use. Please note, the home is unfurnished and photos are from a previous listing. Centrally located near award-winning schools, the Promenade Mall, shopping centers, dining, and the world-famous Temecula Wine Country this home truly has it all. Don't miss this amazing opportunity A must see!
House for rent
$3,600/mo
42050 Humber Dr, Temecula, CA 92591
5beds
2,604sqft
Price is base rent and doesn't include required fees.
Singlefamily
Available now
Cats, small dogs OK
Central air, ceiling fan
Gas & electric dryer hookup laundry
3 Attached garage spaces parking
Central, fireplace
What's special
- 18 days
- on Zillow |
- -- |
- -- |
Travel times
Facts & features
Interior
Bedrooms & bathrooms
- Bedrooms: 5
- Bathrooms: 3
- Full bathrooms: 3
Rooms
- Room types: Dining Room, Family Room, Office
Heating
- Central, Fireplace
Cooling
- Central Air, Ceiling Fan
Appliances
- Included: Microwave, Oven, Range, Refrigerator
- Laundry: Gas & Electric Dryer Hookup, Hookups, Inside, Washer Hookup
Features
- Balcony, Cathedral Ceiling(s), Ceiling Fan(s), Eat-in Kitchen, Eating Area, Eating Area In Dining Room, Family Kitchen, Family Room, Granite Counters, In-Law Floorplan, Kitchen, Laundry, Living Room, Loft, Main Floor Bedroom, Master Suite, Office, Recessed Lighting, Separated Eating Area, Stone Counters, Walk-In Closet(s)
- Flooring: Tile
- Has fireplace: Yes
Interior area
- Total interior livable area: 2,604 sqft
Property
Parking
- Total spaces: 3
- Parking features: Attached, Driveway, Covered
- Has attached garage: Yes
- Details: Contact manager
Features
- Stories: 2
- Exterior features: Contact manager
Details
- Parcel number: 921524008
Construction
Type & style
- Home type: SingleFamily
- Architectural style: Craftsman
- Property subtype: SingleFamily
Condition
- Year built: 1988
Community & HOA
Location
- Region: Temecula
Financial & listing details
- Lease term: 12 Months
Price history
| Date | Event | Price |
|---|---|---|
| 4/19/2025 | Listed for rent | $3,600$1/sqft |
Source: CRMLS #WS25084039 | ||
| 4/7/2025 | Sold | $805,000-0.6%$309/sqft |
Source: | ||
| 4/3/2025 | Pending sale | $810,000$311/sqft |
Source: | ||
| 3/6/2025 | Contingent | $810,000$311/sqft |
Source: | ||
| 2/27/2025 | Listed for sale | $810,000+82%$311/sqft |
Source: | ||
![[object Object]](https://photos.zillowstatic.com/fp/ae0e08121abaeec77089e4096a05b2b3-p_i.jpg)
