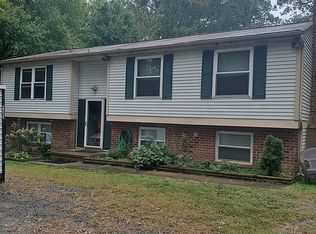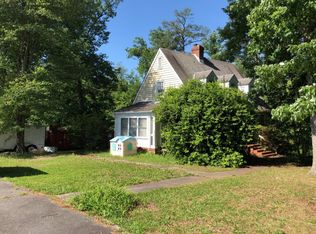Sold for $425,000 on 05/03/25
$425,000
4205 Wistar Rd, Henrico, VA 23228
4beds
2,418sqft
Single Family Residence
Built in 1964
1.72 Acres Lot
$436,000 Zestimate®
$176/sqft
$2,853 Estimated rent
Home value
$436,000
$401,000 - $471,000
$2,853/mo
Zestimate® history
Loading...
Owner options
Explore your selling options
What's special
Incredible Opportunity to own this Brick home in Henrico on a SPACIOUS 1.74 acres! This home has tons to offer, 4 bedrooms, 2 full baths, Dining Room, Eat-In Kitchen, Living Room, A Family Room with a wood burning fireplace & a beautiful Sunroom. There are hardwoods throughout the 2nd level and most of the 1st floor. You will LOVE the spacious back yard, so many options for creating your very own oasis. The 2 car garage & detached shed is perfect for all of your storage needs. Bring your imagination, your creativity & the vision to shower this beautiful home with love....it is ready for new memories! Weekend warriors this is the one you have been waiting for & you can't beat the location!
Zillow last checked: 8 hours ago
Listing updated: May 03, 2025 at 04:55am
Listed by:
Gayle Peace jolewis@lizmoore.com,
Liz Moore & Associates
Bought with:
Robert Davis, 0225058460
Shaheen Ruth Martin & Fonville
Kimberly Hitchens, 0225221231
Shaheen Ruth Martin & Fonville
Source: CVRMLS,MLS#: 2507696 Originating MLS: Central Virginia Regional MLS
Originating MLS: Central Virginia Regional MLS
Facts & features
Interior
Bedrooms & bathrooms
- Bedrooms: 4
- Bathrooms: 2
- Full bathrooms: 2
Primary bedroom
- Description: Carpet w/Potential Hardwoods
- Level: First
- Dimensions: 11.0 x 14.0
Bedroom 2
- Level: First
- Dimensions: 12.0 x 14.0
Bedroom 3
- Description: Hardwoods
- Level: Second
- Dimensions: 18.0 x 17.0
Bedroom 4
- Description: Hardwoods
- Level: Second
- Dimensions: 15.0 x 20.0
Additional room
- Description: Utility Room
- Level: First
- Dimensions: 9.0 x 8.0
Dining room
- Description: Crown Molding
- Level: First
- Dimensions: 11.0 x 11.0
Florida room
- Level: First
- Dimensions: 12.0 x 19.0
Other
- Description: Tub & Shower
- Level: First
Other
- Description: Tub & Shower
- Level: Second
Great room
- Level: First
- Dimensions: 12.0 x 19.0
Kitchen
- Description: Eat-In/Pantry
- Level: First
- Dimensions: 11.0 x 14.0
Laundry
- Level: First
- Dimensions: 6.0 x 8.0
Living room
- Description: Carpet w/Potential Hardwoods
- Level: First
- Dimensions: 12.0 x 17.0
Heating
- Forced Air, Oil
Cooling
- Central Air
Appliances
- Included: Built-In Oven, Dishwasher, Electric Cooking, Electric Water Heater
- Laundry: Washer Hookup, Dryer Hookup
Features
- Ceiling Fan(s), Dining Area, Separate/Formal Dining Room, Eat-in Kitchen, Laminate Counters, Main Level Primary, Pantry, Walk-In Closet(s)
- Flooring: Carpet, Tile, Vinyl, Wood
- Doors: Storm Door(s)
- Windows: Thermal Windows
- Basement: Crawl Space
- Attic: Walk-In
- Number of fireplaces: 1
- Fireplace features: Masonry, Wood Burning
Interior area
- Total interior livable area: 2,418 sqft
- Finished area above ground: 2,418
- Finished area below ground: 0
Property
Parking
- Total spaces: 2
- Parking features: Driveway, Detached, Garage, Oversized, Paved
- Garage spaces: 2
- Has uncovered spaces: Yes
Features
- Levels: One and One Half
- Stories: 1
- Patio & porch: Front Porch, Patio, Screened, Porch
- Exterior features: Porch, Storage, Shed, Paved Driveway
- Pool features: None
- Fencing: None
Lot
- Size: 1.72 Acres
- Features: Cleared, Level
- Topography: Level
Details
- Parcel number: 7707513848
- Zoning description: R3
Construction
Type & style
- Home type: SingleFamily
- Architectural style: Cape Cod
- Property subtype: Single Family Residence
Materials
- Brick, Drywall, Frame
- Roof: Composition,Shingle
Condition
- Resale
- New construction: No
- Year built: 1964
Utilities & green energy
- Sewer: Public Sewer
- Water: Public
Community & neighborhood
Location
- Region: Henrico
- Subdivision: None
Other
Other facts
- Ownership: Individuals
- Ownership type: Sole Proprietor
Price history
| Date | Event | Price |
|---|---|---|
| 5/3/2025 | Sold | $425,000+2.4%$176/sqft |
Source: | ||
| 4/4/2025 | Pending sale | $415,000$172/sqft |
Source: | ||
| 4/2/2025 | Listed for sale | $415,000$172/sqft |
Source: | ||
Public tax history
| Year | Property taxes | Tax assessment |
|---|---|---|
| 2024 | $3,267 +3.5% | $384,300 +3.5% |
| 2023 | $3,157 +19.9% | $371,400 +19.9% |
| 2022 | $2,632 +0.1% | $309,700 +2.5% |
Find assessor info on the county website
Neighborhood: 23228
Nearby schools
GreatSchools rating
- 3/10Holladay Elementary SchoolGrades: PK-5Distance: 0.9 mi
- 3/10Brookland Middle SchoolGrades: 6-8Distance: 2 mi
- 3/10Tucker High SchoolGrades: 9-12Distance: 2.2 mi
Schools provided by the listing agent
- Elementary: Holladay
- Middle: Brookland
- High: Tucker
Source: CVRMLS. This data may not be complete. We recommend contacting the local school district to confirm school assignments for this home.
Get a cash offer in 3 minutes
Find out how much your home could sell for in as little as 3 minutes with a no-obligation cash offer.
Estimated market value
$436,000
Get a cash offer in 3 minutes
Find out how much your home could sell for in as little as 3 minutes with a no-obligation cash offer.
Estimated market value
$436,000

