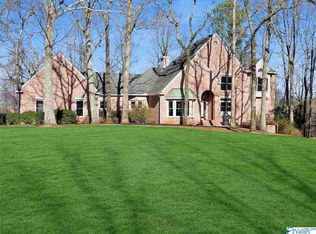Sold for $550,000
$550,000
4205 Willow Bend Ct SE, Decatur, AL 35603
5beds
4,446sqft
Single Family Residence
Built in 1986
1.7 Acres Lot
$642,100 Zestimate®
$124/sqft
$3,269 Estimated rent
Home value
$642,100
$591,000 - $700,000
$3,269/mo
Zestimate® history
Loading...
Owner options
Explore your selling options
What's special
Spectacular view atop Burningtree Mountain! This custom home has an open design for any type of entertaining your family might enjoy. Soaring ceilings of tongue and grove wood are in much of the downstairs living areas. A living room, formal dining, a large family room, rec room and a guest bedroom are located on the main level. There is a large deck off the back of the house. The master bedroom features a trey ceiling, fire place, and a completely renovated master bathroom. This home is a must see!
Zillow last checked: 8 hours ago
Listing updated: March 07, 2023 at 01:36pm
Listed by:
Mary Ann Scott 256-227-2456,
RE/MAX Platinum
Bought with:
RaJane Johnson, 82495
Agency On Main
Source: ValleyMLS,MLS#: 1820620
Facts & features
Interior
Bedrooms & bathrooms
- Bedrooms: 5
- Bathrooms: 5
- Full bathrooms: 3
- 1/2 bathrooms: 2
Primary bedroom
- Features: Ceiling Fan(s), Crown Molding, Carpet, Fireplace, Recessed Lighting, Tray Ceiling(s), Window Cov
- Level: Second
- Area: 234
- Dimensions: 13 x 18
Bedroom
- Features: Carpet, Window Cov
- Level: First
- Area: 168
- Dimensions: 12 x 14
Bedroom 2
- Features: Carpet, Window Cov
- Level: Second
- Area: 108
- Dimensions: 12 x 9
Bedroom 3
- Features: Carpet, Window Cov
- Level: Second
- Area: 143
- Dimensions: 11 x 13
Bedroom 4
- Features: Carpet, Window Cov
- Level: Second
- Area: 187
- Dimensions: 17 x 11
Primary bathroom
- Features: Double Vanity, Skylight, Sol Sur Cntrtop, Tile
- Level: Second
Bathroom 1
- Features: Tile
- Level: First
Bathroom 2
- Features: Tile
- Level: First
Dining room
- Features: Tile, Vaulted Ceiling(s), Window Cov
- Level: First
- Area: 156
- Dimensions: 12 x 13
Family room
- Features: Fireplace, Vaulted Ceiling(s), Wet Bar, Wood Floor
- Level: First
- Area: 342
- Dimensions: 19 x 18
Kitchen
- Features: Eat-in Kitchen, Kitchen Island, Recessed Lighting, Tile, Window Cov
- Level: First
- Area: 156
- Dimensions: 12 x 13
Living room
- Features: Carpet, Vaulted Ceiling(s), Window Cov
- Level: First
- Area: 345
- Dimensions: 15 x 23
Exercise room
- Features: Carpet, Window Cov, Built-in Features
- Level: Second
- Area: 180
- Dimensions: 15 x 12
Laundry room
- Features: Tile
- Level: First
Heating
- Central 2+, Electric
Cooling
- Multi Units
Appliances
- Included: Cooktop, Dishwasher, Disposal, Microwave, Oven, Refrigerator, Trash Compactor
Features
- Has basement: No
- Number of fireplaces: 2
- Fireplace features: Gas Log, Two, Wood Burning
Interior area
- Total interior livable area: 4,446 sqft
Property
Lot
- Size: 1.70 Acres
- Dimensions: 71 x 349 x 379 x 354
Details
- Parcel number: 1206140000008.005
Construction
Type & style
- Home type: SingleFamily
- Architectural style: Contemporary
- Property subtype: Single Family Residence
Materials
- Foundation: Slab
Condition
- New construction: No
- Year built: 1986
Utilities & green energy
- Sewer: Septic Tank
- Water: Public
Community & neighborhood
Location
- Region: Decatur
- Subdivision: Burningtree
Other
Other facts
- Listing agreement: Agency
Price history
| Date | Event | Price |
|---|---|---|
| 3/7/2023 | Sold | $550,000-7.6%$124/sqft |
Source: | ||
| 2/28/2023 | Pending sale | $595,000$134/sqft |
Source: | ||
| 11/8/2022 | Price change | $595,000-4.8%$134/sqft |
Source: | ||
| 10/17/2022 | Listed for sale | $625,000+73.1%$141/sqft |
Source: | ||
| 8/10/2006 | Sold | $361,000+3510%$81/sqft |
Source: Public Record Report a problem | ||
Public tax history
| Year | Property taxes | Tax assessment |
|---|---|---|
| 2024 | $5,071 +103.8% | $111,940 +100% |
| 2023 | $2,488 | $55,980 |
| 2022 | $2,488 +18% | $55,980 +17.6% |
Find assessor info on the county website
Neighborhood: 35603
Nearby schools
GreatSchools rating
- 8/10Walter Jackson Elementary SchoolGrades: K-5Distance: 4.6 mi
- 4/10Decatur Middle SchoolGrades: 6-8Distance: 5.9 mi
- 5/10Decatur High SchoolGrades: 9-12Distance: 5.8 mi
Schools provided by the listing agent
- Elementary: Walter Jackson
- Middle: Decatur Middle School
- High: Decatur High
Source: ValleyMLS. This data may not be complete. We recommend contacting the local school district to confirm school assignments for this home.
Get pre-qualified for a loan
At Zillow Home Loans, we can pre-qualify you in as little as 5 minutes with no impact to your credit score.An equal housing lender. NMLS #10287.
Sell for more on Zillow
Get a Zillow Showcase℠ listing at no additional cost and you could sell for .
$642,100
2% more+$12,842
With Zillow Showcase(estimated)$654,942
