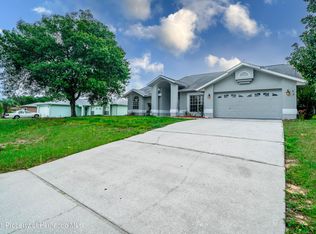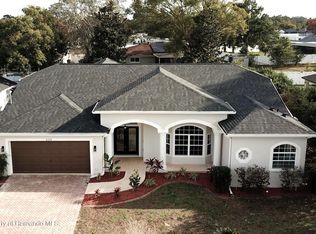This Bailey Built 3 bedroom, 2 bath pool home has an open floor plan concept with high vaulted ceiling. As you enter through the double front doors you see directly into the yard and beautiful in ground pool that is screen enclosed, covered lanai to relax by the pool. Main bath access to pool area. Vinyl privacy fenced in yard. Great room and kitchen nook overlook pool and yard. Split bedroom plan. Floors in main area of home are stained concrete. In case buyer is wanting a different flooring the seller will consider a $5,000. floor allowance at closing.
This property is off market, which means it's not currently listed for sale or rent on Zillow. This may be different from what's available on other websites or public sources.

