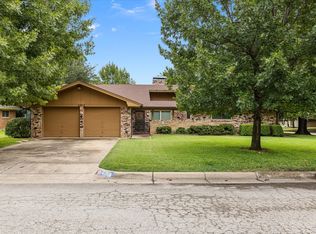Sold
Price Unknown
4205 Wedgworth Rd S, Fort Worth, TX 76133
4beds
2,390sqft
Single Family Residence
Built in 1963
9,408.96 Square Feet Lot
$373,700 Zestimate®
$--/sqft
$2,518 Estimated rent
Home value
$373,700
$344,000 - $404,000
$2,518/mo
Zestimate® history
Loading...
Owner options
Explore your selling options
What's special
Beautiful 4 bed, 3 bath home in the charming Wedgwood Subdivision. The interior has been beautifully updated to meet today's modern standards. The kitchen is a masterpiece, perfect for entertaining! It boasts bright white cabinetry, unique backsplash, ample counter space for prepping and cooking meals as well as an oversized center island with a breakfast bar. It flows seamlessly into into the spacious living and dining areas creating a cozy and inviting atmosphere. The front family room is the highlight of the home with its large windows for natural light, beautiful plantation shutters, vaulted ceilings and built in cabinets and shelving. The primary bedroom is incredibly spacious featuring ample storage space, a large walk-in closet and a private ensuite with a sizable shower. Enjoy 3 more guest bedrooms, one of which features its own private ensuite. An expansive patio and shaded backyard await outdoor living or dining. A must see!
Zillow last checked: 8 hours ago
Listing updated: July 18, 2025 at 03:49pm
Listed by:
Jenny Wise 0541166 817-608-7755,
League Real Estate 817-608-7755
Bought with:
Wendy Mema
Charitable Realty
Source: NTREIS,MLS#: 20866699
Facts & features
Interior
Bedrooms & bathrooms
- Bedrooms: 4
- Bathrooms: 3
- Full bathrooms: 3
Primary bedroom
- Level: First
- Dimensions: 23 x 14
Dining room
- Level: First
- Dimensions: 13 x 12
Family room
- Level: First
- Dimensions: 25 x 12
Kitchen
- Level: First
- Dimensions: 22 x 8
Living room
- Level: First
- Dimensions: 16 x 15
Heating
- Central
Cooling
- Central Air, Electric
Appliances
- Included: Dishwasher, Electric Oven, Electric Range, Disposal, Gas Water Heater, Microwave
- Laundry: Common Area
Features
- Built-in Features, Decorative/Designer Lighting Fixtures, Eat-in Kitchen, Granite Counters, High Speed Internet, Kitchen Island, Open Floorplan
- Flooring: Carpet, Laminate
- Windows: Window Coverings
- Has basement: No
- Has fireplace: No
Interior area
- Total interior livable area: 2,390 sqft
Property
Parking
- Total spaces: 2
- Parking features: Covered, Garage Faces Front, Garage, Garage Door Opener
- Attached garage spaces: 2
Features
- Levels: One
- Stories: 1
- Patio & porch: Rear Porch, Front Porch, Covered
- Exterior features: Rain Gutters
- Pool features: None
- Fencing: Chain Link
- Has view: Yes
- View description: Park/Greenbelt
Lot
- Size: 9,408 sqft
- Features: Interior Lot, Landscaped, Subdivision, Sprinkler System
Details
- Parcel number: 03357570
Construction
Type & style
- Home type: SingleFamily
- Architectural style: Detached
- Property subtype: Single Family Residence
Materials
- Foundation: Slab
- Roof: Composition
Condition
- Year built: 1963
Utilities & green energy
- Sewer: Public Sewer
- Water: Public
- Utilities for property: Electricity Available, Sewer Available, Water Available
Community & neighborhood
Security
- Security features: Smoke Detector(s)
Community
- Community features: Curbs
Location
- Region: Fort Worth
- Subdivision: Wedgwood Add
Other
Other facts
- Listing terms: Cash,Conventional,FHA,VA Loan
Price history
| Date | Event | Price |
|---|---|---|
| 6/26/2025 | Sold | -- |
Source: NTREIS #20866699 Report a problem | ||
| 5/25/2025 | Pending sale | $325,000+10.2%$136/sqft |
Source: NTREIS #20866699 Report a problem | ||
| 3/31/2025 | Contingent | $295,000$123/sqft |
Source: NTREIS #20866699 Report a problem | ||
| 3/26/2025 | Price change | $295,000-11.9%$123/sqft |
Source: NTREIS #20866699 Report a problem | ||
| 3/10/2025 | Listed for sale | $335,000-1.4%$140/sqft |
Source: NTREIS #20866699 Report a problem | ||
Public tax history
| Year | Property taxes | Tax assessment |
|---|---|---|
| 2024 | $6,155 +5.7% | $354,875 -2.9% |
| 2023 | $5,821 -15.1% | $365,362 +21.9% |
| 2022 | $6,853 +3.4% | $299,760 +9.4% |
Find assessor info on the county website
Neighborhood: Wedgwood
Nearby schools
GreatSchools rating
- 3/10J T Stevens Elementary SchoolGrades: PK-5Distance: 0.6 mi
- 2/10Wedgwood Middle SchoolGrades: 7-8Distance: 0.4 mi
- 2/10Southwest High SchoolGrades: 9-12Distance: 0.2 mi
Schools provided by the listing agent
- Elementary: Jt Stevens
- Middle: Wedgwood
- High: Southwest
- District: Fort Worth ISD
Source: NTREIS. This data may not be complete. We recommend contacting the local school district to confirm school assignments for this home.
Get a cash offer in 3 minutes
Find out how much your home could sell for in as little as 3 minutes with a no-obligation cash offer.
Estimated market value$373,700
Get a cash offer in 3 minutes
Find out how much your home could sell for in as little as 3 minutes with a no-obligation cash offer.
Estimated market value
$373,700
