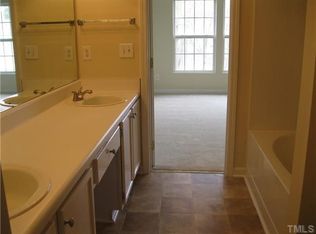Lovely 2-story transitional home - priced to sell AS-IS. Come see this 4BR, 2.5BA home w/ open floor plan & great room. New roof in 2020. Tankless water heater. Head outside and enjoy entertaining friends on the 445 sq ft 2-level deck or have a game of volleyball in the spacious backyard - one of the largest in the neighborhood! And when the grass is mown, store your gear in the 12x19 shed tucked in the back of the lot. Close proximity to Walnut Creek Amphitheater. Sellers providing 1-year home warranty.
This property is off market, which means it's not currently listed for sale or rent on Zillow. This may be different from what's available on other websites or public sources.
