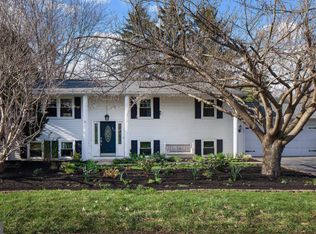Sold for $317,500
$317,500
4205 Valley View Rd, Harrisburg, PA 17112
4beds
1,992sqft
Single Family Residence
Built in 1963
0.42 Acres Lot
$363,800 Zestimate®
$159/sqft
$2,515 Estimated rent
Home value
$363,800
$346,000 - $382,000
$2,515/mo
Zestimate® history
Loading...
Owner options
Explore your selling options
What's special
Desirable location, close to major highways and shopping. Classic Mid Century Modern home with good "bones", built in 1964 and is situated on a large corner lot. This well maintained home has updated baths and kitchen. Hardwood floors throughout, most have been covered with carpet for the entirety of home's history. Enclosed breezeway leads to an oversized 2 car garage. Kitchen has a breakfast nook and all appliances will remain. Washer/Dryer are off kitchen, but hook-ups are also in the full unfinished lower level. Formal Dining Room with bay window and a formal Living Room with a bay window flank a center foyer with hardwood floors. A wood burning fireplace graces the large Living Room. Upstairs are 4 generously sized bedrooms with ceiling fans. Master has a 3/4 bath and a classic Mid Century Modern wood accent wall. All bedrooms have hardwoods floors beneath the carpet. Attic Storage and all window treatments will remain. There is a large lot with lovely mature landscaping, private rear patio, economical gas heat. Home is being sold as-is.
Zillow last checked: 8 hours ago
Listing updated: June 12, 2023 at 12:36am
Listed by:
ROB DALTON 717-951-0293,
RE/MAX Pinnacle
Bought with:
Alex Saad, RM425669
Keller Williams of Central PA
Source: Bright MLS,MLS#: PADA2022820
Facts & features
Interior
Bedrooms & bathrooms
- Bedrooms: 4
- Bathrooms: 3
- Full bathrooms: 2
- 1/2 bathrooms: 1
- Main level bathrooms: 1
Basement
- Area: 0
Heating
- Forced Air, Baseboard, Natural Gas
Cooling
- Ceiling Fan(s), Whole House Fan, Wall Unit(s)
Appliances
- Included: Gas Water Heater
Features
- Ceiling Fan(s), Built-in Features, Attic/House Fan, Chair Railings, Dining Area, Floor Plan - Traditional, Formal/Separate Dining Room, Eat-in Kitchen
- Flooring: Carpet, Hardwood, Vinyl, Wood
- Windows: Window Treatments
- Basement: Full,Sump Pump,Unfinished
- Number of fireplaces: 1
- Fireplace features: Wood Burning
Interior area
- Total structure area: 1,992
- Total interior livable area: 1,992 sqft
- Finished area above ground: 1,992
- Finished area below ground: 0
Property
Parking
- Total spaces: 2
- Parking features: Garage Faces Front, Inside Entrance, Oversized, Driveway, Attached
- Attached garage spaces: 2
- Has uncovered spaces: Yes
Accessibility
- Accessibility features: None
Features
- Levels: Two
- Stories: 2
- Pool features: None
Lot
- Size: 0.42 Acres
- Features: Corner Lot, Front Yard, Landscaped, Rear Yard, SideYard(s)
Details
- Additional structures: Above Grade, Below Grade
- Parcel number: 350130650000000
- Zoning: RESIDENTIAL
- Special conditions: Standard
Construction
Type & style
- Home type: SingleFamily
- Architectural style: Mid-Century Modern,Traditional
- Property subtype: Single Family Residence
Materials
- Frame
- Foundation: Block
- Roof: Architectural Shingle
Condition
- New construction: No
- Year built: 1963
Utilities & green energy
- Sewer: Public Sewer
- Water: Public
Community & neighborhood
Location
- Region: Harrisburg
- Subdivision: Colonial Crest
- Municipality: LOWER PAXTON TWP
Other
Other facts
- Listing agreement: Exclusive Right To Sell
- Listing terms: Cash,Conventional
- Ownership: Fee Simple
Price history
| Date | Event | Price |
|---|---|---|
| 6/9/2023 | Sold | $317,500+0.8%$159/sqft |
Source: | ||
| 4/30/2023 | Pending sale | $315,000$158/sqft |
Source: | ||
| 4/28/2023 | Listed for sale | $315,000$158/sqft |
Source: | ||
Public tax history
| Year | Property taxes | Tax assessment |
|---|---|---|
| 2025 | $3,474 +7.8% | $119,700 |
| 2023 | $3,222 | $119,700 |
| 2022 | $3,222 +0.7% | $119,700 |
Find assessor info on the county website
Neighborhood: 17112
Nearby schools
GreatSchools rating
- 5/10North Side El SchoolGrades: K-5Distance: 1.5 mi
- 6/10Linglestown Middle SchoolGrades: 6-8Distance: 1.9 mi
- 5/10Central Dauphin Senior High SchoolGrades: 9-12Distance: 3.9 mi
Schools provided by the listing agent
- Elementary: North Side
- Middle: Linglestown
- High: Central Dauphin
- District: Central Dauphin
Source: Bright MLS. This data may not be complete. We recommend contacting the local school district to confirm school assignments for this home.
Get pre-qualified for a loan
At Zillow Home Loans, we can pre-qualify you in as little as 5 minutes with no impact to your credit score.An equal housing lender. NMLS #10287.
Sell for more on Zillow
Get a Zillow Showcase℠ listing at no additional cost and you could sell for .
$363,800
2% more+$7,276
With Zillow Showcase(estimated)$371,076
