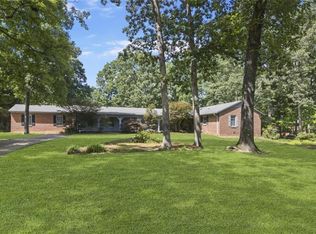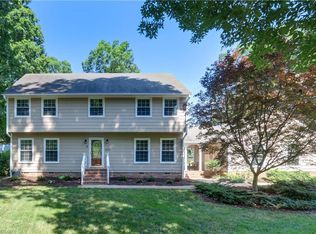Sold for $442,500
$442,500
4205 Stonehenge Rd, Greensboro, NC 27406
5beds
3,525sqft
Stick/Site Built, Residential, Single Family Residence
Built in 1968
0.63 Acres Lot
$443,600 Zestimate®
$--/sqft
$3,069 Estimated rent
Home value
$443,600
$404,000 - $488,000
$3,069/mo
Zestimate® history
Loading...
Owner options
Explore your selling options
What's special
GOLF COURSE VIEW! GRACIOUS CUSTOM home 5 BEDROOMS/3 BATHS with beautiful .70 acres overlook the 8th green/hole at Forest Oaks. Impeccably maintained home built with exceptional quality, MOLDINGS and ARCHITECTURAL DETAILS inspired by the renown interior designer, Otto Zenke. Primary bedroom with walk-in closet, screened porch and fireplace. BEDROOM AND FULL BATH ON FIRST FLOOR. Elegant entry with CURVED STAIRWAY and wrought iron railing. BRIGHT living room with doors to screened porch. Den/library has WALLS OF BOOKCASES and fireplace. 5th bedroom has vinyl floor, mirrored wall for WORK OUT ROOM. Bedrooms have GREAT CLOSET SPACE. Sweet breakfast room overlooks the Golf COURSE! Finished BASEMENT REC ROOM and storage area. Recent roof and recent paved driveway. Short distance to shopping and a quick drive into town. Impressive curb appeal with two mature Magnolia tees, Two car side-entry attached garage. Enjoy the Tranquility and beautiful views of the golf course. Voluntary HOA.
Zillow last checked: 8 hours ago
Listing updated: June 27, 2025 at 07:32am
Listed by:
Catherine Feeney 336-509-3188,
Berkshire Hathaway HomeServices Yost & Little Realty,
Waban Carter 336-601-6363,
Berkshire Hathaway HomeServices Yost & Little Realty
Bought with:
NONMEMBER NONMEMBER
nonmls
Source: Triad MLS,MLS#: 1177013 Originating MLS: Greensboro
Originating MLS: Greensboro
Facts & features
Interior
Bedrooms & bathrooms
- Bedrooms: 5
- Bathrooms: 3
- Full bathrooms: 3
- Main level bathrooms: 1
Primary bedroom
- Level: Second
- Dimensions: 22.67 x 13.33
Bedroom 2
- Level: Main
- Dimensions: 10.92 x 10.92
Bedroom 3
- Level: Second
- Dimensions: 13.17 x 13.17
Bedroom 4
- Level: Second
- Dimensions: 14 x 11.25
Bedroom 5
- Level: Upper
- Dimensions: 13.17 x 13.17
Breakfast
- Level: Main
- Dimensions: 7.92 x 7.25
Den
- Level: Main
- Dimensions: 16 x 11.25
Dining room
- Level: Main
- Dimensions: 13.17 x 13.92
Kitchen
- Level: Main
- Dimensions: 7.25 x 13.92
Laundry
- Level: Main
- Dimensions: 10.83 x 5.5
Living room
- Level: Main
- Dimensions: 20.92 x 12.92
Other
- Level: Main
- Dimensions: 12.42 x 13.25
Heating
- Forced Air, Electric
Cooling
- Central Air
Appliances
- Included: Dishwasher, Free-Standing Range, Cooktop, Electric Water Heater
- Laundry: Dryer Connection, Laundry Chute, Main Level, Washer Hookup
Features
- Built-in Features, Dead Bolt(s), Pantry
- Flooring: Carpet, Tile, Vinyl
- Basement: Finished, Basement
- Attic: Access Only
- Number of fireplaces: 2
- Fireplace features: Den, Primary Bedroom
Interior area
- Total structure area: 3,525
- Total interior livable area: 3,525 sqft
- Finished area above ground: 2,841
- Finished area below ground: 684
Property
Parking
- Total spaces: 2
- Parking features: Driveway, Garage, Garage Door Opener, Attached
- Attached garage spaces: 2
- Has uncovered spaces: Yes
Features
- Levels: Two
- Stories: 2
- Patio & porch: Porch
- Exterior features: Balcony
- Pool features: None
Lot
- Size: 0.63 Acres
- Dimensions: 123282116 x 48 x 219
- Features: On Golf Course, Level, Not in Flood Zone
Details
- Parcel number: 0124896
- Zoning: RS-40
- Special conditions: Owner Sale
Construction
Type & style
- Home type: SingleFamily
- Architectural style: Traditional
- Property subtype: Stick/Site Built, Residential, Single Family Residence
Materials
- Wood Siding
Condition
- Year built: 1968
Utilities & green energy
- Sewer: Public Sewer
- Water: Public
Community & neighborhood
Location
- Region: Greensboro
- Subdivision: Forest Oaks
Other
Other facts
- Listing agreement: Exclusive Right To Sell
- Listing terms: Cash,Conventional,FHA,VA Loan
Price history
| Date | Event | Price |
|---|---|---|
| 6/26/2025 | Sold | $442,500-1.7% |
Source: | ||
| 4/29/2025 | Pending sale | $450,000 |
Source: | ||
| 4/11/2025 | Listed for sale | $450,000 |
Source: | ||
Public tax history
| Year | Property taxes | Tax assessment |
|---|---|---|
| 2025 | $2,733 +7.3% | $287,500 |
| 2024 | $2,547 | $287,500 |
| 2023 | $2,547 | $287,500 |
Find assessor info on the county website
Neighborhood: Forest Oaks
Nearby schools
GreatSchools rating
- 6/10Alamance Elementary SchoolGrades: PK-5Distance: 2.1 mi
- 3/10Southeast Guilford Middle SchoolGrades: 6-8Distance: 1.2 mi
- 7/10Southeast Guilford High SchoolGrades: 9-12Distance: 1.1 mi
Schools provided by the listing agent
- Elementary: Alamance
- Middle: Southeast
- High: Southeast
Source: Triad MLS. This data may not be complete. We recommend contacting the local school district to confirm school assignments for this home.
Get a cash offer in 3 minutes
Find out how much your home could sell for in as little as 3 minutes with a no-obligation cash offer.
Estimated market value$443,600
Get a cash offer in 3 minutes
Find out how much your home could sell for in as little as 3 minutes with a no-obligation cash offer.
Estimated market value
$443,600

