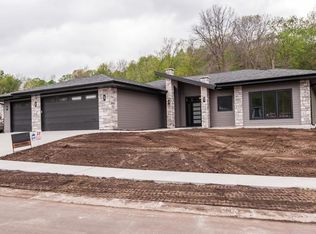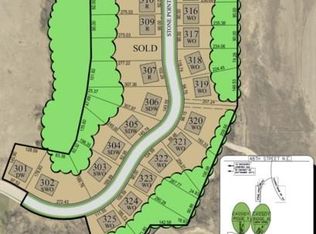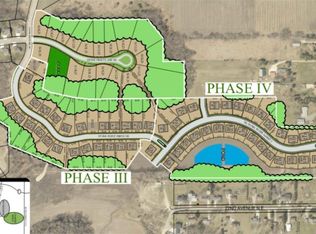Closed
$880,000
4205 Stone Point Dr NE, Rochester, MN 55906
5beds
3,408sqft
Single Family Residence
Built in 2021
0.56 Acres Lot
$891,400 Zestimate®
$258/sqft
$3,417 Estimated rent
Home value
$891,400
$811,000 - $981,000
$3,417/mo
Zestimate® history
Loading...
Owner options
Explore your selling options
What's special
Welcome to this meticulously maintained ranch-style home offering the perfect blend of comfort, style, and functionality. Situated on a spacious .56-acre lot, this 5-bedroom, 3-bathroom home is thoughtfully designed with zero-entry access from both the front door and garage, ensuring easy accessibility. Step inside to an open-concept kitchen, dining, and living area, ideal for both entertaining and everyday living. The kitchen and pantry features generous cabinetry and counter space, while the layout flows seamlessly to the main living areas. Retreat to the covered screened-in porch or spend time on the spacious back patio. Enjoy quiet evenings around your private fire pit and take advantage of the backyard storage shed for all your tools and toys. Additional highlights include a heated garage, luxurious heated floors in the primary bathroom, and abundant storage space throughout the home. Well designed, beautifully maintained, and loaded with thoughtful features, this home truly checks all the boxes!
Zillow last checked: 8 hours ago
Listing updated: December 05, 2025 at 07:26am
Listed by:
Lee Fleming 507-261-0072,
Edina Realty, Inc.
Bought with:
Domaille Real Estate
eXp Realty
Source: NorthstarMLS as distributed by MLS GRID,MLS#: 6751380
Facts & features
Interior
Bedrooms & bathrooms
- Bedrooms: 5
- Bathrooms: 3
- Full bathrooms: 1
- 3/4 bathrooms: 2
Bedroom 1
- Level: Main
- Area: 195 Square Feet
- Dimensions: 13x15
Bedroom 2
- Level: Lower
- Area: 182 Square Feet
- Dimensions: 13x14
Bedroom 3
- Level: Lower
- Area: 120 Square Feet
- Dimensions: 10x12
Bedroom 4
- Level: Lower
- Area: 100 Square Feet
- Dimensions: 10x10
Dining room
- Level: Main
- Area: 104 Square Feet
- Dimensions: 8x13
Family room
- Level: Lower
- Area: 544 Square Feet
- Dimensions: 34x16
Kitchen
- Level: Main
- Area: 182 Square Feet
- Dimensions: 14x13
Laundry
- Level: Main
- Area: 42 Square Feet
- Dimensions: 6x7
Living room
- Level: Main
- Area: 182 Square Feet
- Dimensions: 13x14
Mud room
- Level: Main
- Area: 48 Square Feet
- Dimensions: 12x4
Office
- Level: Main
- Area: 130 Square Feet
- Dimensions: 13x10
Office
- Level: Lower
- Area: 70 Square Feet
- Dimensions: 10x7
Other
- Level: Main
- Area: 36 Square Feet
- Dimensions: 6x6
Screened porch
- Level: Main
- Area: 165 Square Feet
- Dimensions: 11x15
Heating
- Forced Air
Cooling
- Central Air
Appliances
- Included: Chandelier, Cooktop, Dishwasher, Disposal, Dryer, Exhaust Fan, Freezer, Microwave, Refrigerator, Stainless Steel Appliance(s), Wall Oven, Washer, Wine Cooler
Features
- Basement: Daylight,Finished
- Number of fireplaces: 2
- Fireplace features: Family Room, Gas, Living Room
Interior area
- Total structure area: 3,408
- Total interior livable area: 3,408 sqft
- Finished area above ground: 1,704
- Finished area below ground: 1,448
Property
Parking
- Total spaces: 3
- Parking features: Attached, Concrete
- Attached garage spaces: 3
- Details: Garage Dimensions (24x36)
Accessibility
- Accessibility features: None
Features
- Levels: One
- Stories: 1
- Patio & porch: Enclosed, Patio, Porch, Screened
- Fencing: Chain Link,Full
Lot
- Size: 0.56 Acres
- Features: Irregular Lot, Many Trees
Details
- Additional structures: Storage Shed
- Foundation area: 1704
- Parcel number: 731833083059
- Zoning description: Residential-Single Family
Construction
Type & style
- Home type: SingleFamily
- Property subtype: Single Family Residence
Materials
- Brick/Stone, Shake Siding, Vinyl Siding
- Roof: Age 8 Years or Less
Condition
- Age of Property: 4
- New construction: No
- Year built: 2021
Utilities & green energy
- Gas: Natural Gas
- Sewer: City Sewer/Connected
- Water: City Water/Connected
Community & neighborhood
Location
- Region: Rochester
- Subdivision: Cassidy Ridge 2nd
HOA & financial
HOA
- Has HOA: No
Other
Other facts
- Road surface type: Paved
Price history
| Date | Event | Price |
|---|---|---|
| 12/4/2025 | Sold | $880,000-1.7%$258/sqft |
Source: | ||
| 9/19/2025 | Pending sale | $895,000$263/sqft |
Source: | ||
| 7/25/2025 | Listed for sale | $895,000+965.5%$263/sqft |
Source: | ||
| 8/18/2020 | Sold | $84,000+0.1%$25/sqft |
Source: | ||
| 2/20/2020 | Listed for sale | $83,900+5%$25/sqft |
Source: RE/MAX Results - Rochester #5488451 Report a problem | ||
Public tax history
| Year | Property taxes | Tax assessment |
|---|---|---|
| 2025 | $9,260 +16.2% | $661,300 +4.2% |
| 2024 | $7,972 | $634,800 +4.2% |
| 2023 | -- | $609,400 +2.9% |
Find assessor info on the county website
Neighborhood: 55906
Nearby schools
GreatSchools rating
- 7/10Jefferson Elementary SchoolGrades: PK-5Distance: 2.2 mi
- 8/10Century Senior High SchoolGrades: 8-12Distance: 1.2 mi
- 4/10Kellogg Middle SchoolGrades: 6-8Distance: 1.9 mi
Schools provided by the listing agent
- Elementary: Jefferson
- Middle: Kellogg
- High: Century
Source: NorthstarMLS as distributed by MLS GRID. This data may not be complete. We recommend contacting the local school district to confirm school assignments for this home.
Get a cash offer in 3 minutes
Find out how much your home could sell for in as little as 3 minutes with a no-obligation cash offer.
Estimated market value$891,400
Get a cash offer in 3 minutes
Find out how much your home could sell for in as little as 3 minutes with a no-obligation cash offer.
Estimated market value
$891,400


