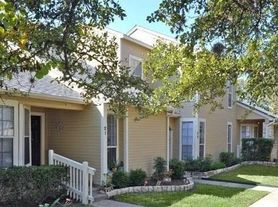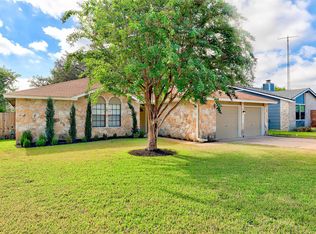Landlord offering 2 WEEKS FREE RENT for any applicant approved and lease signed for move-in by Sept 15. Welcome to 4205 Steve Scarbrough Dr a beautifully maintained 3-bedroom, 2-bath single-story home nestled in the desirable Mesa Park neighborhood. This inviting 1,526 sq ft residence offers the perfect blend of comfort, convenience, and style. Step inside to discover an open-concept floor plan filled with natural light, durable vinyl plank flooring (no carpet!), and a cozy fireplace that anchors the spacious family room. The island kitchen is a chef's delight, featuring sleek stainless steel appliances, ample counter space, and a seamless flow into the breakfast area ideal for both daily living and entertaining. Retreat to the spacious primary suite complete with a private ensuite bath, while two additional bedrooms provide flexibility for guests or a home office. Outside, enjoy a generously sized backyard with a large covered patio perfect for relaxing evenings or weekend BBQs. Located just minutes from The Domain, Apple, IBM, and top-rated AISD schools (Davis Elementary, Murchison Middle, Anderson High), this home offers unbeatable access to Mopac and Hwy 183, putting the best of Austin at your doorstep. Community perks include nearby parks, playgrounds, sports courts, and scenic trails. Pet-friendly and move-in ready don't miss this North Austin gem!
House for rent
$2,300/mo
4205 Steve Scarbrough Dr, Austin, TX 78759
3beds
1,526sqft
Price may not include required fees and charges.
Singlefamily
Available now
Small dogs OK
Central air, ceiling fan
In garage laundry
2 Attached garage spaces parking
Natural gas, fireplace
What's special
Cozy fireplaceOpen-concept floor planFilled with natural lightLarge covered patioDurable vinyl plank flooringSleek stainless steel appliancesIsland kitchen
- 156 days |
- -- |
- -- |
Travel times
Looking to buy when your lease ends?
Get a special Zillow offer on an account designed to grow your down payment. Save faster with up to a 6% match & an industry leading APY.
Offer exclusive to Foyer+; Terms apply. Details on landing page.
Facts & features
Interior
Bedrooms & bathrooms
- Bedrooms: 3
- Bathrooms: 2
- Full bathrooms: 2
Heating
- Natural Gas, Fireplace
Cooling
- Central Air, Ceiling Fan
Appliances
- Included: Dishwasher, Disposal, Microwave, Range, Refrigerator
- Laundry: In Garage, In Unit
Features
- Cathedral Ceiling(s), Ceiling Fan(s), High Ceilings, No Interior Steps, Primary Bedroom on Main, Quartz Counters, Single level Floor Plan, Walk-In Closet(s)
- Has fireplace: Yes
Interior area
- Total interior livable area: 1,526 sqft
Property
Parking
- Total spaces: 2
- Parking features: Attached, Covered
- Has attached garage: Yes
- Details: Contact manager
Features
- Stories: 1
- Exterior features: Contact manager
- Has view: Yes
- View description: Contact manager
Details
- Parcel number: 264342
Construction
Type & style
- Home type: SingleFamily
- Property subtype: SingleFamily
Materials
- Roof: Composition
Condition
- Year built: 1981
Community & HOA
Location
- Region: Austin
Financial & listing details
- Lease term: Negotiable
Price history
| Date | Event | Price |
|---|---|---|
| 8/7/2025 | Price change | $2,300-4%$2/sqft |
Source: Unlock MLS #7556446 | ||
| 7/1/2025 | Price change | $2,395-4%$2/sqft |
Source: Unlock MLS #7556446 | ||
| 5/27/2025 | Price change | $2,495-3.9%$2/sqft |
Source: Unlock MLS #7556446 | ||
| 5/13/2025 | Listed for rent | $2,595+12.8%$2/sqft |
Source: Unlock MLS #7556446 | ||
| 5/11/2023 | Listing removed | -- |
Source: Zillow Rentals | ||

