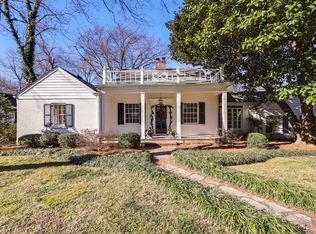Closed
$1,990,000
4205 Sneed Rd, Nashville, TN 37215
5beds
5,189sqft
Single Family Residence, Residential
Built in 1951
0.69 Acres Lot
$2,004,400 Zestimate®
$384/sqft
$8,266 Estimated rent
Home value
$2,004,400
$1.84M - $2.18M
$8,266/mo
Zestimate® history
Loading...
Owner options
Explore your selling options
What's special
Enjoy one of Green Hills most popular streets. Conveniently located within easy walking distance via sidewalks to Green Hills Mall, Whole Foods, wonderful retail, dining and entertainment establishments plus so the rare opportunity to walk to Julia Green Elementary and Harpeth Hall Schools. Totally renovated in 2001 by Rogan Allen. Beautiful level lot with room to expand. 4/5 Bedrooms with flex space in the lower level, previously used as a music studio with private driveway access. Pleasant courtyard pergola with automatic adjustable louvered roof. Exterior security cameras.
Zillow last checked: 8 hours ago
Listing updated: June 27, 2024 at 10:51am
Listing Provided by:
Beth Molteni 615-566-1610,
Fridrich & Clark Realty
Bought with:
Julie Riven Dretler, 355886
Fridrich & Clark Realty
Source: RealTracs MLS as distributed by MLS GRID,MLS#: 2634594
Facts & features
Interior
Bedrooms & bathrooms
- Bedrooms: 5
- Bathrooms: 6
- Full bathrooms: 5
- 1/2 bathrooms: 1
- Main level bedrooms: 2
Bedroom 1
- Features: Full Bath
- Level: Full Bath
- Area: 432 Square Feet
- Dimensions: 24x18
Bedroom 2
- Features: Bath
- Level: Bath
- Area: 176 Square Feet
- Dimensions: 16x11
Bedroom 3
- Features: Bath
- Level: Bath
- Area: 132 Square Feet
- Dimensions: 12x11
Bedroom 4
- Features: Bath
- Level: Bath
- Area: 192 Square Feet
- Dimensions: 16x12
Bonus room
- Features: Basement Level
- Level: Basement Level
- Area: 441 Square Feet
- Dimensions: 21x21
Den
- Features: Separate
- Level: Separate
- Area: 520 Square Feet
- Dimensions: 26x20
Dining room
- Features: Formal
- Level: Formal
- Area: 165 Square Feet
- Dimensions: 15x11
Kitchen
- Features: Eat-in Kitchen
- Level: Eat-in Kitchen
- Area: 380 Square Feet
- Dimensions: 20x19
Living room
- Features: Formal
- Level: Formal
- Area: 266 Square Feet
- Dimensions: 19x14
Heating
- Central, Natural Gas
Cooling
- Central Air, Electric
Appliances
- Included: Dishwasher, Disposal, Microwave, Refrigerator, Built-In Electric Oven, Built-In Gas Range
Features
- Extra Closets, Storage, Walk-In Closet(s)
- Flooring: Carpet, Wood, Tile
- Basement: Finished
- Number of fireplaces: 3
- Fireplace features: Gas
Interior area
- Total structure area: 5,189
- Total interior livable area: 5,189 sqft
- Finished area above ground: 4,340
- Finished area below ground: 849
Property
Parking
- Total spaces: 6
- Parking features: Basement, Driveway
- Attached garage spaces: 1
- Uncovered spaces: 5
Features
- Levels: Three Or More
- Stories: 3
- Patio & porch: Patio, Covered, Porch
Lot
- Size: 0.69 Acres
- Dimensions: 100 x 300
- Features: Level
Details
- Parcel number: 13004005500
- Special conditions: Standard
Construction
Type & style
- Home type: SingleFamily
- Architectural style: Traditional
- Property subtype: Single Family Residence, Residential
Materials
- Brick
- Roof: Asphalt
Condition
- New construction: No
- Year built: 1951
Utilities & green energy
- Sewer: Public Sewer
- Water: Public
- Utilities for property: Electricity Available, Water Available
Community & neighborhood
Security
- Security features: Security System, Smoke Detector(s)
Location
- Region: Nashville
- Subdivision: Belle Meade Annex
Price history
| Date | Event | Price |
|---|---|---|
| 6/27/2024 | Sold | $1,990,000$384/sqft |
Source: | ||
| 5/24/2024 | Contingent | $1,990,000$384/sqft |
Source: | ||
| 5/13/2024 | Price change | $1,990,000-9.3%$384/sqft |
Source: | ||
| 4/18/2024 | Price change | $2,195,000-10.2%$423/sqft |
Source: | ||
| 4/1/2024 | Listed for sale | $2,445,000+223.8%$471/sqft |
Source: | ||
Public tax history
| Year | Property taxes | Tax assessment |
|---|---|---|
| 2024 | $8,937 | $274,650 |
| 2023 | $8,937 | $274,650 |
| 2022 | $8,937 -1% | $274,650 |
Find assessor info on the county website
Neighborhood: Green Hills
Nearby schools
GreatSchools rating
- 8/10Julia Green Elementary SchoolGrades: K-4Distance: 0.3 mi
- 8/10John T. Moore Middle SchoolGrades: 5-8Distance: 1.9 mi
- 6/10Hillsboro High SchoolGrades: 9-12Distance: 1.1 mi
Schools provided by the listing agent
- Elementary: Julia Green Elementary
- Middle: John Trotwood Moore Middle
- High: Hillsboro Comp High School
Source: RealTracs MLS as distributed by MLS GRID. This data may not be complete. We recommend contacting the local school district to confirm school assignments for this home.
Get a cash offer in 3 minutes
Find out how much your home could sell for in as little as 3 minutes with a no-obligation cash offer.
Estimated market value
$2,004,400
Get a cash offer in 3 minutes
Find out how much your home could sell for in as little as 3 minutes with a no-obligation cash offer.
Estimated market value
$2,004,400
