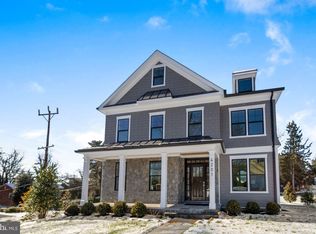Wonderful opportunity to be apart of this small enclave of 5 NEW homes, in CHEVY CHASE VIEW, built by POTOMAC HERITAGE HOMES. This 1/2 acre lot is the largest of the 3 remaining home sites. The beautiful chefs kitchen is the heart of the home with its large island as focal point, double oven, 6 burner range with stainless hood, stunning countertops, 2 tone cabinetry. Adjacent to kitchen is the butlers pantry with 2nd microwave and beverage refrigerator, mudroom and pantry. Fabulous screened in porch with gas fireplace and vaulted ceiling adjacent to deck. Living room, dining room, den and powder room complete the 1st floor. The 2nd floor has a lush master suite complete with dual sinks, 2 walk-in closets, focal soaking tub and separate shower. The additional 3 bedrooms each have en-suite baths and walk-in closets. A spacious loft area and laundry room complete the 2nd level. The walk out lower level with walkout recreation room with gas fireplace, game room with wet bar, 5th bedroom with full bath and walk-in closet. Optional media room and exercise room could be finished to your specifications. This wonderful home located in the town of Chevy Chase View, conveniently located just minutes to to 495, MARC Train, shopping, schools, parks and recreation areas, NIH. Still time to select finishes. Taxes TBD, current taxes based on old house that has been removed.
This property is off market, which means it's not currently listed for sale or rent on Zillow. This may be different from what's available on other websites or public sources.

