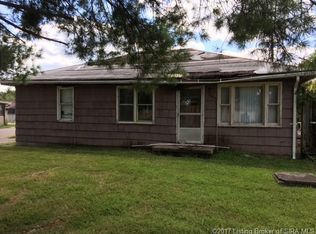Looking for a home that has been nearly rebuilt from the ground up? Priced well below new construction but nearly that. This home has all new: Thermopane windows, Flooring, Cabinets, Counter Tops, HVAC, Water Heater, Vinyl Siding, Roof, Front Deck/porch, electrical, plumbing, a new 1/2 bath that didn't exist before. The basement has been waterproofed so no worries about water leaks, the basement could be finished. There are TWO Garages (they need a little tlc). It all sits on approximately 1.5 acres. Have a look at the room sizes. The living room boasts 20.5 x 17.5 open space. The Huge Kitchen is 23.25 x 11.5 feet. A lot of the yard has been freshly seeded and covered with straw to be ready for grass in the spring. Did I mention new lighting throughout and Ceiling Fans in every room. All of this with Country living yet close to shopping and most anything else you might want or need. Reach out to your agent before it's gone.
This property is off market, which means it's not currently listed for sale or rent on Zillow. This may be different from what's available on other websites or public sources.

