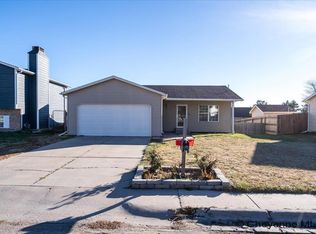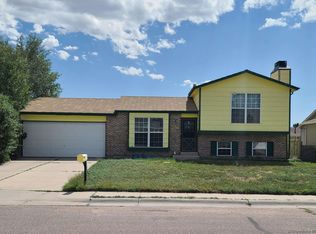Sold on 08/09/23
Price Unknown
4205 Rogers Ave, Cheyenne, WY 82009
4beds
1,684sqft
City Residential, Residential
Built in 1981
7,405.2 Square Feet Lot
$351,500 Zestimate®
$--/sqft
$2,333 Estimated rent
Home value
$351,500
$334,000 - $369,000
$2,333/mo
Zestimate® history
Loading...
Owner options
Explore your selling options
What's special
Welcome Home! This fabulous bi-level home in the heart of Cheyenne has been immaculately cared for!! See the pride of homeownership the moment you walk into the home. Open floor plan perfect for entertaining! Light! Crisp! Inviting! There are not enough words to explain this home!! Large deck right off the primary bedroom looks out to a huge backyard with room for yard games, nights by the fire and more! Basement includes a large laundry room, family room and huge 5 piece bathroom! Two additional bedrooms round out the basement! This home is ready for its new owners! If you are looking for a fabulous home that is in amazing condition look no further! Schedule your personal showing today!
Zillow last checked: 8 hours ago
Listing updated: August 16, 2023 at 12:24pm
Listed by:
Marc Dempsey 307-631-0333,
#1 Properties
Bought with:
April Kidd
Keller Williams Realty Frontier
Source: Cheyenne BOR,MLS#: 90466
Facts & features
Interior
Bedrooms & bathrooms
- Bedrooms: 4
- Bathrooms: 2
- Full bathrooms: 2
Primary bedroom
- Level: Upper
- Area: 156
- Dimensions: 13 x 12
Bedroom 2
- Level: Upper
- Area: 110
- Dimensions: 11 x 10
Bedroom 3
- Level: Lower
- Area: 120
- Dimensions: 12 x 10
Bedroom 4
- Level: Lower
- Area: 120
- Dimensions: 12 x 10
Bathroom 1
- Features: Full
- Level: Upper
Bathroom 2
- Features: Full
- Level: Lower
Dining room
- Level: Upper
- Area: 110
- Dimensions: 11 x 10
Family room
- Level: Lower
- Area: 252
- Dimensions: 18 x 14
Kitchen
- Level: Upper
- Area: 110
- Dimensions: 11 x 10
Living room
- Level: Upper
- Area: 143
- Dimensions: 13 x 11
Heating
- Forced Air, Natural Gas
Appliances
- Included: Dishwasher, Disposal, Range, Refrigerator
- Laundry: Lower Level
Features
- Pantry, Separate Dining
- Has basement: Yes
- Has fireplace: No
- Fireplace features: None
Interior area
- Total structure area: 1,684
- Total interior livable area: 1,684 sqft
- Finished area above ground: 868
Property
Parking
- Total spaces: 2
- Parking features: 2 Car Attached
- Attached garage spaces: 2
Accessibility
- Accessibility features: None
Features
- Levels: Bi-Level
- Patio & porch: Deck
- Exterior features: Sprinkler System
- Fencing: Back Yard
Lot
- Size: 7,405 sqft
- Dimensions: 7799
Details
- Additional structures: Utility Shed
- Parcel number: 14662241901700
- Special conditions: None of the Above
Construction
Type & style
- Home type: SingleFamily
- Property subtype: City Residential, Residential
Materials
- Brick, Wood/Hardboard
- Foundation: Basement
- Roof: Composition/Asphalt
Condition
- New construction: No
- Year built: 1981
Utilities & green energy
- Electric: Black Hills Energy
- Gas: Black Hills Energy
- Sewer: City Sewer
- Water: Public
- Utilities for property: Cable Connected
Green energy
- Energy efficient items: Ceiling Fan
- Water conservation: Drip SprinklerSym.onTimer
Community & neighborhood
Location
- Region: Cheyenne
- Subdivision: Park Estates
Other
Other facts
- Listing agreement: N
- Listing terms: Cash,Conventional,FHA,VA Loan
Price history
| Date | Event | Price |
|---|---|---|
| 8/9/2023 | Sold | -- |
Source: | ||
| 7/8/2023 | Pending sale | $330,000$196/sqft |
Source: | ||
| 7/6/2023 | Listed for sale | $330,000+65.1%$196/sqft |
Source: | ||
| 12/12/2017 | Sold | -- |
Source: | ||
| 4/20/2015 | Sold | -- |
Source: | ||
Public tax history
| Year | Property taxes | Tax assessment |
|---|---|---|
| 2024 | $1,916 +0.7% | $27,094 +0.7% |
| 2023 | $1,902 +6% | $26,893 +8.2% |
| 2022 | $1,794 +11.9% | $24,850 +12.2% |
Find assessor info on the county website
Neighborhood: 82009
Nearby schools
GreatSchools rating
- 7/10Dildine Elementary SchoolGrades: K-4Distance: 0.6 mi
- 3/10Carey Junior High SchoolGrades: 7-8Distance: 1.3 mi
- 4/10East High SchoolGrades: 9-12Distance: 1.5 mi

