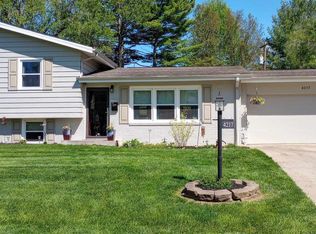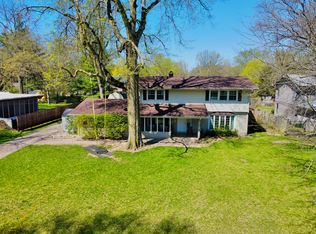Sold
$370,015
4205 Ridgeway Ave, Columbus, IN 47203
4beds
3,154sqft
Residential, Single Family Residence
Built in 1966
0.32 Acres Lot
$409,400 Zestimate®
$117/sqft
$2,693 Estimated rent
Home value
$409,400
$389,000 - $430,000
$2,693/mo
Zestimate® history
Loading...
Owner options
Explore your selling options
What's special
4205 Ridgeway is a quintessentially Columbus home featuring mid-century charm with modern amenities. This list of updates is a long one, with fresh paint inside and out, new LVP on the main floor & in the 2.5 baths, a completely updated kitchen with new cabinets, counters, & appliances, new carpet and drywall in the basement, a new furnace, updated baths, & a new rear deck & covered patio. Wonderfully, the charm of the slate foyer & the stunning hardwoods throughout the second floor remain. But most importantly, this is an easy home to picture yourself living in. Situated in a peaceful neighborhood in Parkside Schools with welcoming neighbors and with plenty of space inside and out to enjoy, once you step inside, you won't want to leave!
Zillow last checked: 8 hours ago
Listing updated: February 17, 2023 at 11:10am
Listing Provided by:
Drew Wyant 812-764-0170,
Berkshire Hathaway Home
Bought with:
Janet Haight
CENTURY 21 Scheetz
Source: MIBOR as distributed by MLS GRID,MLS#: 21895632
Facts & features
Interior
Bedrooms & bathrooms
- Bedrooms: 4
- Bathrooms: 3
- Full bathrooms: 2
- 1/2 bathrooms: 1
- Main level bathrooms: 1
Primary bedroom
- Features: Hardwood
- Level: Upper
- Area: 192 Square Feet
- Dimensions: 12x16
Bedroom 2
- Features: Hardwood
- Level: Upper
- Area: 156 Square Feet
- Dimensions: 12x13
Bedroom 3
- Features: Hardwood
- Level: Upper
- Area: 144 Square Feet
- Dimensions: 12x12
Bedroom 4
- Features: Hardwood
- Level: Upper
- Area: 110 Square Feet
- Dimensions: 10x11
Dining room
- Features: Vinyl
- Level: Main
- Area: 156 Square Feet
- Dimensions: 12x13
Family room
- Features: Carpeting
- Level: Basement
- Area: 476 Square Feet
- Dimensions: 14x34
Kitchen
- Features: Vinyl
- Level: Main
- Area: 144 Square Feet
- Dimensions: 12x12
Living room
- Features: Vinyl
- Level: Main
- Area: 336 Square Feet
- Dimensions: 14x24
Heating
- Forced Air
Cooling
- Has cooling: Yes
Appliances
- Included: Dishwasher, Dryer, Microwave, Electric Oven, Refrigerator, Washer, Electric Water Heater, Water Softener Rented
- Laundry: Laundry Closet, Main Level
Features
- Walk-In Closet(s), Supplemental Storage, Entrance Foyer
- Windows: Screens Some
- Basement: Finished Ceiling,Finished,Finished Walls
Interior area
- Total structure area: 3,154
- Total interior livable area: 3,154 sqft
- Finished area below ground: 903
Property
Parking
- Total spaces: 2
- Parking features: Attached, Concrete, Garage Door Opener
- Attached garage spaces: 2
Features
- Levels: Two
- Stories: 2
- Patio & porch: Deck, Covered
- Fencing: Fenced,Partial
Lot
- Size: 0.32 Acres
- Features: Mature Trees
Details
- Parcel number: 039512120003100005
- Special conditions: Sales Disclosure On File
Construction
Type & style
- Home type: SingleFamily
- Architectural style: Traditional
- Property subtype: Residential, Single Family Residence
Materials
- Aluminum Siding, Brick
- Foundation: Block
Condition
- New construction: No
- Year built: 1966
Utilities & green energy
- Water: Municipal/City
Community & neighborhood
Location
- Region: Columbus
- Subdivision: Riverview Acres
Other
Other facts
- Listing terms: Conventional,FHA
Price history
| Date | Event | Price |
|---|---|---|
| 2/17/2023 | Sold | $370,015-7.5%$117/sqft |
Source: | ||
| 1/17/2023 | Pending sale | $399,900$127/sqft |
Source: | ||
| 12/3/2022 | Price change | $399,900-2.4%$127/sqft |
Source: | ||
| 11/18/2022 | Price change | $409,900-2.4%$130/sqft |
Source: Owner Report a problem | ||
| 11/6/2022 | Listed for sale | $419,900$133/sqft |
Source: | ||
Public tax history
| Year | Property taxes | Tax assessment |
|---|---|---|
| 2024 | $3,969 -33% | $388,600 +3.2% |
| 2023 | $5,928 +114.5% | $376,700 +43.8% |
| 2022 | $2,764 +2.5% | $261,900 +9% |
Find assessor info on the county website
Neighborhood: 47203
Nearby schools
GreatSchools rating
- 6/10Parkside Elementary SchoolGrades: PK-6Distance: 0.6 mi
- 5/10Northside Middle SchoolGrades: 7-8Distance: 1.3 mi
- 7/10Columbus North High SchoolGrades: 9-12Distance: 1.5 mi
Schools provided by the listing agent
- Elementary: Parkside Elementary School
- Middle: Northside Middle School
- High: Columbus North High School
Source: MIBOR as distributed by MLS GRID. This data may not be complete. We recommend contacting the local school district to confirm school assignments for this home.
Get pre-qualified for a loan
At Zillow Home Loans, we can pre-qualify you in as little as 5 minutes with no impact to your credit score.An equal housing lender. NMLS #10287.
Sell with ease on Zillow
Get a Zillow Showcase℠ listing at no additional cost and you could sell for —faster.
$409,400
2% more+$8,188
With Zillow Showcase(estimated)$417,588

