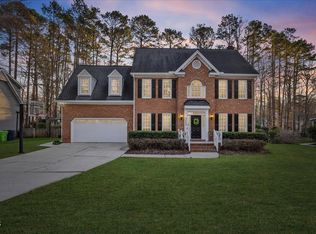A bright, sunshiny property to ring in Spring. Tucked in a sought-after neighborhood, this home offers what so many can't: undeniable curb appeal, mature trees, a flat, spacious lot, fenced-in yard, bonus room, office, two car garage, four bedrooms, & two walk-in master closets. Pair those box checkers with a remodeled kitchen, site-finished hardwoods, a large deck, fresh paint inside-and-out, a walk-in attic, unmatched natural light & updates throughout, and you'll see there's nothing but blue skies.
This property is off market, which means it's not currently listed for sale or rent on Zillow. This may be different from what's available on other websites or public sources.
