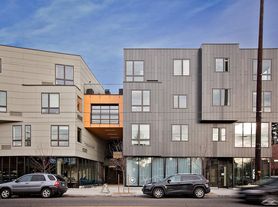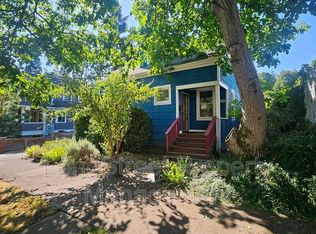Beaumont-Wilshire neighborhood:
Quiet, friendly with restaurants, cafes and shops a short walk away from NE Fremont, or a further walk to the Alberta arts district.
Lovely, bright, open floor plan with a fireplace in living room
New kitchen cabinets and stainless steel appliances throughout.
High efficiency washer and dryer in utility room.
Large master bedroom on the main floor with backyard access.
Spacious bedrooms upstairs as well.
Updated, tiled bathrooms on each floor.
Covered back patio overlooking a huge, park like backyard (landscape service included in rent) with mature trees or
Wilshire Park is also a short walk, green and grassy with big trees and a run/walk trail surrounding the whole park.
Highly desirable school district.
One year lease preferred for the first year then month to month thereafter.
Owner pays for landscaping and trash hauler. Tenant pays for electric (heat is electric/ mini split), and gas.
One year lease preferred for the first year then month to month thereafter.
House for rent
$3,150/mo
4205 NE 47th Ave, Portland, OR 97218
3beds
1,754sqft
Price may not include required fees and charges.
Single family residence
Available Sun Nov 2 2025
Dogs OK
Wall unit
In unit laundry
Off street parking
Baseboard, heat pump, wall furnace
What's special
Huge park like backyardUpdated tiled bathroomsCovered back patioMature treesNew kitchen cabinetsStainless steel appliancesSpacious bedrooms upstairs
- 5 days |
- -- |
- -- |
The City of Portland requires a notice to applicants of the Portland Housing Bureau’s Statement of Applicant Rights. Additionally, Portland requires a notice to applicants relating to a Tenant’s right to request a Modification or Accommodation.
Travel times
Renting now? Get $1,000 closer to owning
Unlock a $400 renter bonus, plus up to a $600 savings match when you open a Foyer+ account.
Offers by Foyer; terms for both apply. Details on landing page.
Facts & features
Interior
Bedrooms & bathrooms
- Bedrooms: 3
- Bathrooms: 2
- Full bathrooms: 2
Heating
- Baseboard, Heat Pump, Wall Furnace
Cooling
- Wall Unit
Appliances
- Included: Dryer, Washer
- Laundry: In Unit
Interior area
- Total interior livable area: 1,754 sqft
Property
Parking
- Parking features: Off Street
- Details: Contact manager
Features
- Exterior features: Electricity not included in rent, Garbage included in rent, Gas not included in rent, Heating not included in rent, Heating system: Baseboard, Heating system: Wall, Landscaping included in rent, Spacious backyard. Landscape service included
Details
- Parcel number: R164988
Construction
Type & style
- Home type: SingleFamily
- Property subtype: Single Family Residence
Utilities & green energy
- Utilities for property: Garbage
Community & HOA
Location
- Region: Portland
Financial & listing details
- Lease term: 1 Year
Price history
| Date | Event | Price |
|---|---|---|
| 10/4/2025 | Price change | $3,150-4.5%$2/sqft |
Source: Zillow Rentals | ||
| 10/1/2025 | Listed for rent | $3,300+10.2%$2/sqft |
Source: Zillow Rentals | ||
| 11/26/2023 | Listing removed | -- |
Source: Zillow Rentals | ||
| 10/31/2023 | Listed for rent | $2,995$2/sqft |
Source: Zillow Rentals | ||
| 5/12/2023 | Sold | $512,500-2.4%$292/sqft |
Source: | ||

