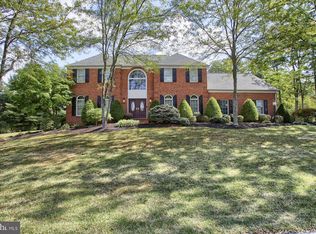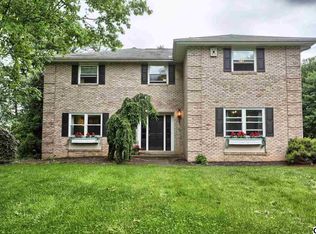Sold for $480,000
$480,000
4205 Little Run Rd, Harrisburg, PA 17110
4beds
3,920sqft
Single Family Residence
Built in 1989
0.52 Acres Lot
$544,200 Zestimate®
$122/sqft
$2,669 Estimated rent
Home value
$544,200
$517,000 - $577,000
$2,669/mo
Zestimate® history
Loading...
Owner options
Explore your selling options
What's special
Welcome to 4205 Little Run Road, the home that brick colonial dreams are made of! This stunning custom-built charmer sits on over half an acre of meticulously-maintained land just up the road from Harrisburg’s beautiful Wildwood Park. This home is ideal for a growing family, boasting 4 spacious bedrooms and 3.5 baths, and a finished basement that is completely furnished, with room to spare for storage! Find rest and relaxation in your primary suite, complete with its own full bathroom and a walk-in closet showcasing built-in shelves for plenty of storage. With almost 4,000 square feet of living space, you will easily be able to entertain family and friends year-round in your functional open concept kitchen and living room area. Let your creativity shine as you transform the first floor flex space and finished basement room into a home office, playroom, or even a 5th bedroom! Enjoy summer cookouts on your patio and sunroom and cozy up with a good book next to the living room fireplace on those long winter nights. With a brand new HVAC system, new roof, and no HOA, this house truly is move-in ready! From the moment you enter the driveway, you’ll know that you’re home.
Zillow last checked: 8 hours ago
Listing updated: November 22, 2023 at 04:49am
Listed by:
BRI MACLAIN 717-919-3305,
Joy Daniels Real Estate Group, Ltd
Bought with:
Judy Stover, RS119257A
Berkshire Hathaway HomeServices Homesale Realty
Source: Bright MLS,MLS#: PADA2027010
Facts & features
Interior
Bedrooms & bathrooms
- Bedrooms: 4
- Bathrooms: 4
- Full bathrooms: 3
- 1/2 bathrooms: 1
- Main level bathrooms: 1
Basement
- Area: 1300
Heating
- Forced Air, Electric
Cooling
- Central Air, Electric
Appliances
- Included: Electric Water Heater
Features
- Attic, Ceiling Fan(s), Crown Molding, Dining Area, Family Room Off Kitchen, Eat-in Kitchen, Pantry, Primary Bath(s), Soaking Tub, Bathroom - Stall Shower, Walk-In Closet(s)
- Basement: Partially Finished
- Number of fireplaces: 1
Interior area
- Total structure area: 4,420
- Total interior livable area: 3,920 sqft
- Finished area above ground: 3,120
- Finished area below ground: 800
Property
Parking
- Total spaces: 2
- Parking features: Garage Faces Side, Storage, Garage Door Opener, Inside Entrance, Attached, Driveway
- Attached garage spaces: 2
- Has uncovered spaces: Yes
Accessibility
- Accessibility features: None
Features
- Levels: Two
- Stories: 2
- Pool features: None
Lot
- Size: 0.52 Acres
- Features: Level
Details
- Additional structures: Above Grade, Below Grade
- Parcel number: 620540480000000
- Zoning: RESIDENTIAL
- Special conditions: Standard
Construction
Type & style
- Home type: SingleFamily
- Architectural style: Colonial
- Property subtype: Single Family Residence
Materials
- Frame
- Foundation: Block
Condition
- New construction: No
- Year built: 1989
Utilities & green energy
- Sewer: Public Sewer
- Water: Public
Community & neighborhood
Location
- Region: Harrisburg
- Subdivision: None Available
- Municipality: SUSQUEHANNA TWP
Other
Other facts
- Listing agreement: Exclusive Right To Sell
- Listing terms: Cash,Conventional,FHA,VA Loan
- Ownership: Fee Simple
Price history
| Date | Event | Price |
|---|---|---|
| 11/22/2023 | Sold | $480,000-1%$122/sqft |
Source: | ||
| 10/18/2023 | Pending sale | $485,000$124/sqft |
Source: | ||
| 10/5/2023 | Listed for sale | $485,000$124/sqft |
Source: | ||
| 9/29/2023 | Pending sale | $485,000$124/sqft |
Source: | ||
| 9/23/2023 | Listed for sale | $485,000$124/sqft |
Source: | ||
Public tax history
| Year | Property taxes | Tax assessment |
|---|---|---|
| 2025 | $9,570 +13% | $263,400 |
| 2023 | $8,471 +2.4% | $263,400 |
| 2022 | $8,273 +1.3% | $263,400 |
Find assessor info on the county website
Neighborhood: 17110
Nearby schools
GreatSchools rating
- 2/10Thomas W Holtzman Jr El SchoolGrades: 3-5Distance: 0.7 mi
- 5/10Susquehanna Twp Middle SchoolGrades: 6-8Distance: 3.7 mi
- 4/10Susquehanna Twp High SchoolGrades: 9-12Distance: 2.5 mi
Schools provided by the listing agent
- High: Susquehanna Township
- District: Susquehanna Township
Source: Bright MLS. This data may not be complete. We recommend contacting the local school district to confirm school assignments for this home.
Get pre-qualified for a loan
At Zillow Home Loans, we can pre-qualify you in as little as 5 minutes with no impact to your credit score.An equal housing lender. NMLS #10287.
Sell with ease on Zillow
Get a Zillow Showcase℠ listing at no additional cost and you could sell for —faster.
$544,200
2% more+$10,884
With Zillow Showcase(estimated)$555,084

