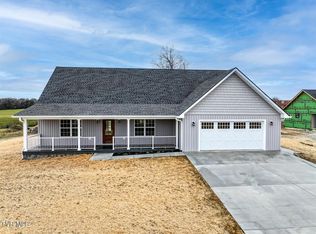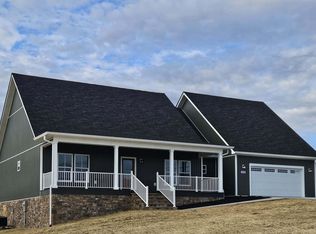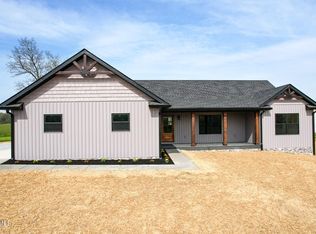Sold for $449,900 on 11/19/25
$449,900
4205 John Graham Rd, Greeneville, TN 37745
3beds
1,755sqft
Single Family Residence, Residential
Built in 2025
0.77 Acres Lot
$455,200 Zestimate®
$256/sqft
$2,139 Estimated rent
Home value
$455,200
$401,000 - $519,000
$2,139/mo
Zestimate® history
Loading...
Owner options
Explore your selling options
What's special
Craftsman-Style New Construction by Sam Britton Builders
Enjoy worry-free, one-level living in this beautifully crafted 3BR/2BA home featuring an open floor plan and quality finishes throughout. The great room is designed to impress with a vaulted wood tongue-and-groove ceiling, luxury vinyl plank flooring, wood doors, custom moldings, and stylish lighting.
The kitchen is a showpiece with a large shiplap-accented island, natural wood-tone cabinetry, white quartz countertops, matching appliances, and a walk-in pantry with custom shelving.
The split-bedroom design offers a spacious primary suite with a walk-in closet and a spa-like bath boasting a tile walk-in shower, freestanding tub, and dual vanities with quartz tops. Two additional bedrooms share a well-appointed full bath with a tub/shower combination.
Additional highlights include a thoughtfully designed laundry room with built-in cabinetry, shelving, and hanging rods. Construction upgrades include Vertical Vinyl Siding with shake accents, Zip Sheathing on roof and exterior walls, spray foam insulation, encapsulated crawlspace.
With its timeless Craftsman style, high-quality finishes, and functional layout, this home could truly be the home of a lifetime.
Schedule your showing today!
Zillow last checked: 8 hours ago
Listing updated: November 19, 2025 at 08:41am
Listed by:
Michael McNeese 423-552-5330,
Century 21 Legacy - Greeneville
Bought with:
John Williams, 307480
REMAX Checkmate, Inc. Realtors
Source: TVRMLS,MLS#: 9986364
Facts & features
Interior
Bedrooms & bathrooms
- Bedrooms: 3
- Bathrooms: 2
- Full bathrooms: 2
Heating
- Heat Pump
Cooling
- Heat Pump
Appliances
- Included: Dishwasher, Microwave, Range, Refrigerator
- Laundry: Electric Dryer Hookup, Washer Hookup
Features
- Granite Counters, Kitchen Island, Pantry, See Remarks
- Flooring: Luxury Vinyl
- Doors: ENERGY STAR Qualified Doors
- Windows: Double Pane Windows
- Basement: Crawl Space,See Remarks
- Has fireplace: No
Interior area
- Total structure area: 2,331
- Total interior livable area: 1,755 sqft
Property
Parking
- Total spaces: 2
- Parking features: Attached, Concrete, Garage Door Opener
- Attached garage spaces: 2
Features
- Levels: One
- Stories: 1
- Patio & porch: Back, Covered, Deck, Front Porch
Lot
- Size: 0.77 Acres
- Topography: Level
Details
- Parcel number: 042 040.02
- Zoning: A-1
- Other equipment: Dehumidifier
Construction
Type & style
- Home type: SingleFamily
- Architectural style: Craftsman,Ranch,Traditional
- Property subtype: Single Family Residence, Residential
Materials
- HardiPlank Type, See Remarks
- Foundation: Block
- Roof: Shingle
Condition
- New Construction
- New construction: Yes
- Year built: 2025
Utilities & green energy
- Sewer: Septic Tank
- Water: Public
- Utilities for property: Cable Available, Electricity Connected, See Remarks
Community & neighborhood
Location
- Region: Greeneville
- Subdivision: Not Listed
Other
Other facts
- Listing terms: Cash,Conventional
Price history
| Date | Event | Price |
|---|---|---|
| 11/19/2025 | Sold | $449,900$256/sqft |
Source: TVRMLS #9986364 Report a problem | ||
| 10/25/2025 | Pending sale | $449,900$256/sqft |
Source: TVRMLS #9986364 Report a problem | ||
| 9/29/2025 | Listed for sale | $449,900$256/sqft |
Source: TVRMLS #9986364 Report a problem | ||
Public tax history
Tax history is unavailable.
Neighborhood: 37745
Nearby schools
GreatSchools rating
- 6/10Baileyton Elementary SchoolGrades: PK-5Distance: 4.9 mi
- 6/10North Greene Middle SchoolGrades: 6-8Distance: 0.2 mi
- 7/10North Greene High SchoolGrades: 9-12Distance: 4.6 mi
Schools provided by the listing agent
- Elementary: Baileyton
- Middle: North Greene
- High: North Greene
Source: TVRMLS. This data may not be complete. We recommend contacting the local school district to confirm school assignments for this home.

Get pre-qualified for a loan
At Zillow Home Loans, we can pre-qualify you in as little as 5 minutes with no impact to your credit score.An equal housing lender. NMLS #10287.


