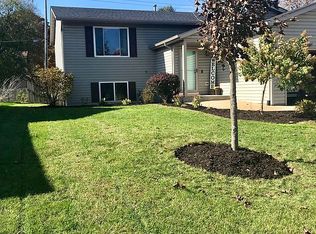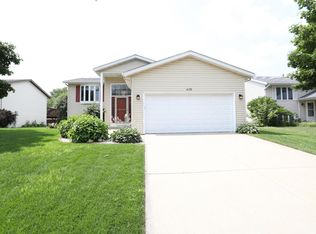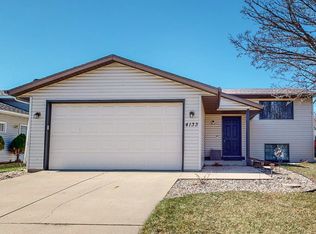Closed
$318,000
4205 Glouster Ln NW, Rochester, MN 55901
4beds
1,728sqft
Single Family Residence
Built in 1996
7,840.8 Square Feet Lot
$323,000 Zestimate®
$184/sqft
$1,879 Estimated rent
Home value
$323,000
$307,000 - $339,000
$1,879/mo
Zestimate® history
Loading...
Owner options
Explore your selling options
What's special
Get ready to be impressed by this thoroughly updated home! Fresh, bright kitchen, bathrooms, flooring, and paint. Vaulted ceilings add to the feeling of spaciousness. Enjoy the large deck right off the dining area, a great spot to relax and grill out! Generous lower level provides flexible space and storage. Convenient location near transit, parks, shopping and dining. All you need to do is move in!
Zillow last checked: 8 hours ago
Listing updated: May 06, 2025 at 11:22am
Listed by:
Enclave Team 646-859-2368,
Real Broker, LLC.,
Tim Nela 507-261-6604
Bought with:
Nicole Morehart
Edina Realty, Inc.
Mary Kuehn
Source: NorthstarMLS as distributed by MLS GRID,MLS#: 6489116
Facts & features
Interior
Bedrooms & bathrooms
- Bedrooms: 4
- Bathrooms: 2
- Full bathrooms: 1
- 3/4 bathrooms: 1
Bedroom 1
- Level: Upper
- Area: 122.57 Square Feet
- Dimensions: 10.3x11.9
Bedroom 2
- Level: Upper
- Area: 109.2 Square Feet
- Dimensions: 9.10x12
Bedroom 3
- Level: Lower
- Area: 128.8 Square Feet
- Dimensions: 11.2x11.5
Bedroom 4
- Level: Lower
- Area: 83.78 Square Feet
- Dimensions: 11.8x7.10
Bathroom
- Level: Upper
- Area: 46.5 Square Feet
- Dimensions: 9.3x5
Bathroom
- Level: Lower
- Area: 56.16 Square Feet
- Dimensions: 10.8x5.2
Dining room
- Level: Upper
- Area: 76.26 Square Feet
- Dimensions: 9.3x8.2
Family room
- Level: Lower
- Area: 287.5 Square Feet
- Dimensions: 12.5x23
Kitchen
- Level: Upper
- Area: 85.56 Square Feet
- Dimensions: 9.3x9.2
Laundry
- Level: Lower
- Area: 86.11 Square Feet
- Dimensions: 10.9x7.9
Living room
- Level: Upper
- Area: 170.24 Square Feet
- Dimensions: 13.3x12.8
Heating
- Forced Air
Cooling
- Central Air
Appliances
- Included: Dishwasher, Dryer, Microwave, Range, Refrigerator, Water Softener Owned
Features
- Basement: Block,Egress Window(s),Finished,Full
- Has fireplace: No
Interior area
- Total structure area: 1,728
- Total interior livable area: 1,728 sqft
- Finished area above ground: 864
- Finished area below ground: 864
Property
Parking
- Total spaces: 2
- Parking features: Attached
- Attached garage spaces: 2
Accessibility
- Accessibility features: None
Features
- Levels: Multi/Split
- Patio & porch: Deck
- Fencing: Wood
Lot
- Size: 7,840 sqft
- Dimensions: 60 x 131 x 61 x 128
Details
- Foundation area: 864
- Parcel number: 741544046670
- Zoning description: Residential-Single Family
Construction
Type & style
- Home type: SingleFamily
- Property subtype: Single Family Residence
Materials
- Vinyl Siding
- Roof: Asphalt
Condition
- Age of Property: 29
- New construction: No
- Year built: 1996
Utilities & green energy
- Electric: Circuit Breakers, 150 Amp Service
- Gas: Natural Gas
- Sewer: City Sewer/Connected
- Water: City Water/Connected
Community & neighborhood
Location
- Region: Rochester
- Subdivision: Essex Estates 2nd
HOA & financial
HOA
- Has HOA: No
Price history
| Date | Event | Price |
|---|---|---|
| 3/29/2024 | Sold | $318,000-0.6%$184/sqft |
Source: | ||
| 2/19/2024 | Pending sale | $320,000$185/sqft |
Source: | ||
| 2/15/2024 | Listed for sale | $320,000+114.9%$185/sqft |
Source: | ||
| 9/6/2013 | Sold | $148,900-3.9%$86/sqft |
Source: | ||
| 7/2/2013 | Price change | $154,900-3.1%$90/sqft |
Source: Counselor Realty #4045245 Report a problem | ||
Public tax history
| Year | Property taxes | Tax assessment |
|---|---|---|
| 2025 | $3,650 +23.2% | $276,500 +7.5% |
| 2024 | $2,962 | $257,100 +9.3% |
| 2023 | -- | $235,200 +4.3% |
Find assessor info on the county website
Neighborhood: 55901
Nearby schools
GreatSchools rating
- 4/10Gage Elementary SchoolGrades: PK-5Distance: 0.3 mi
- 5/10John Adams Middle SchoolGrades: 6-8Distance: 0.7 mi
- 5/10John Marshall Senior High SchoolGrades: 8-12Distance: 2.2 mi
Schools provided by the listing agent
- Elementary: Robert Gage
- Middle: John Adams
- High: John Marshall
Source: NorthstarMLS as distributed by MLS GRID. This data may not be complete. We recommend contacting the local school district to confirm school assignments for this home.
Get a cash offer in 3 minutes
Find out how much your home could sell for in as little as 3 minutes with a no-obligation cash offer.
Estimated market value$323,000
Get a cash offer in 3 minutes
Find out how much your home could sell for in as little as 3 minutes with a no-obligation cash offer.
Estimated market value
$323,000


