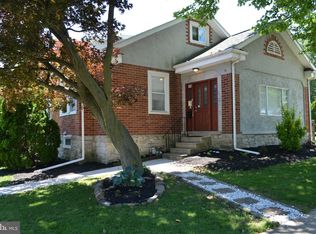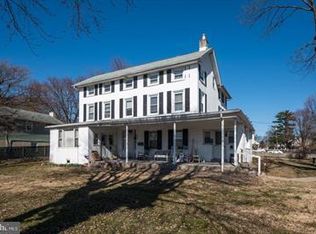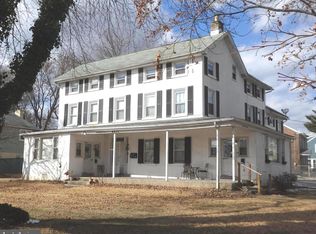Sold for $294,900
$294,900
4205 Garrett Rd, Drexel Hill, PA 19026
3beds
1,555sqft
Single Family Residence
Built in 1920
2,178 Square Feet Lot
$316,900 Zestimate®
$190/sqft
$1,948 Estimated rent
Home value
$316,900
$282,000 - $355,000
$1,948/mo
Zestimate® history
Loading...
Owner options
Explore your selling options
What's special
Welcome Home! Step into this beautifully renovated twin home, a perfect blend of modern elegance and classic charm. Nestled in a serene neighborhood, this 3-bedroom, 1-bathroom gem is move-in ready and waiting for you to make it your own. From the moment you arrive, you'll be captivated by the fresh appeal of this home. The brand-new vinyl siding and shingle roof ensure durability and curb appeal. All new windows flood the interior with natural light, enhancing the home's bright and airy feel. Home has been freshly painted T/O .Enjoy the outdoors with a charming covered front porch, and make the most of the cozy front, side, and rear yards – perfect for gardening, relaxation, or play. As you walk through the front door, you'll be greeted by the expansive living room, where new vinyl hardwood floors and ceiling fans create a welcoming atmosphere. The open floor plan seamlessly connects the living and dining areas, providing a versatile space for entertaining and everyday living. The heart of the home, the kitchen, is a chef’s dream. Featuring stainless steel appliances, sleek granite countertops, ample cabinet space, and a stylish tile backsplash, this kitchen is as functional as it is beautiful. Conveniently, the kitchen offers outside access and includes a first-floor laundry area, making household chores a breeze. Upstairs, you'll find three generously sized bedrooms, each designed with comfort and tranquility in mind. The fully updated bathroom boasts modern fixtures and finishes, ensuring a spa-like experience every day. This home also includes an unfinished basement, equipped with a brand-new gas heater, new HVAC system, and updated electric – providing you with a worry-free living experience for years to come. Need more space? The walk-up attic is a blank canvas! Use it for storage or finish it to create a fourth bedroom, a private office, or a playful retreat for the kids. With everything updated, you won't have to worry about a thing. Enjoy peace of mind knowing your home is equipped with modern amenities and reliable infrastructure. To top it all off, this incredible home comes with a one-year home warranty for added security. Act Fast! Homes of this caliber don’t stay on the market long. Schedule your showing today and start envisioning your future in this exceptional home. Don't miss the opportunity to make 4205 Garrett Rd your new address. This house is ready to welcome you home!
Zillow last checked: 8 hours ago
Listing updated: July 19, 2024 at 07:52am
Listed by:
Mike Koperna 484-588-0069,
Keller Williams Real Estate - West Chester
Bought with:
Bridget Fearow, RS339814
Keller Williams Main Line
Erica Deuschle, RS311481
Keller Williams Main Line
Source: Bright MLS,MLS#: PADE2069304
Facts & features
Interior
Bedrooms & bathrooms
- Bedrooms: 3
- Bathrooms: 1
- Full bathrooms: 1
- Main level bathrooms: 1
- Main level bedrooms: 3
Basement
- Area: 0
Heating
- Hot Water, Natural Gas
Cooling
- Central Air, Electric
Appliances
- Included: Microwave, Dishwasher, Energy Efficient Appliances, ENERGY STAR Qualified Washer, ENERGY STAR Qualified Dishwasher, ENERGY STAR Qualified Refrigerator, Self Cleaning Oven, Oven, Oven/Range - Electric, Refrigerator, Stainless Steel Appliance(s), Washer/Dryer Stacked, Water Heater, Gas Water Heater
- Laundry: Main Level
Features
- Ceiling Fan(s), Combination Dining/Living, Floor Plan - Traditional, Kitchen Island, Recessed Lighting, Upgraded Countertops, Eat-in Kitchen, Dry Wall
- Flooring: Luxury Vinyl, Carpet
- Doors: Six Panel
- Windows: Double Pane Windows, Replacement, Vinyl Clad
- Basement: Unfinished
- Has fireplace: No
Interior area
- Total structure area: 1,555
- Total interior livable area: 1,555 sqft
- Finished area above ground: 1,555
- Finished area below ground: 0
Property
Parking
- Parking features: Public, Unassigned, On Street
- Has uncovered spaces: Yes
Accessibility
- Accessibility features: None
Features
- Levels: Two
- Stories: 2
- Patio & porch: Porch
- Exterior features: Lighting, Sidewalks, Stone Retaining Walls
- Pool features: None
- Fencing: Vinyl
- Has view: Yes
- View description: Street
Lot
- Size: 2,178 sqft
- Dimensions: 25.00 x 101.87
- Features: Suburban, TopSoilOvrOt
Details
- Additional structures: Above Grade, Below Grade
- Parcel number: 16110110100
- Zoning: RESIDENTIAL
- Zoning description: 2 Story Twin
- Special conditions: Standard
Construction
Type & style
- Home type: SingleFamily
- Architectural style: Traditional
- Property subtype: Single Family Residence
- Attached to another structure: Yes
Materials
- Vinyl Siding
- Foundation: Concrete Perimeter
- Roof: Pitched,Shingle
Condition
- Excellent
- New construction: No
- Year built: 1920
- Major remodel year: 2024
Utilities & green energy
- Electric: 100 Amp Service
- Sewer: Public Sewer
- Water: Public
- Utilities for property: Cable Connected, Natural Gas Available, Phone Available, Water Available, Sewer Available, Cable
Community & neighborhood
Location
- Region: Drexel Hill
- Subdivision: Drexel Plaza
- Municipality: UPPER DARBY TWP
Other
Other facts
- Listing agreement: Exclusive Right To Sell
- Listing terms: FHA,Cash,Conventional,VA Loan
- Ownership: Fee Simple
- Road surface type: Paved
Price history
| Date | Event | Price |
|---|---|---|
| 7/19/2024 | Sold | $294,900$190/sqft |
Source: | ||
| 6/26/2024 | Pending sale | $294,900$190/sqft |
Source: | ||
| 6/12/2024 | Listed for sale | $294,900+489.8%$190/sqft |
Source: | ||
| 2/27/2023 | Sold | $50,000-54.5%$32/sqft |
Source: Public Record Report a problem | ||
| 10/14/2009 | Listing removed | $109,900$71/sqft |
Source: CENTURY 21 Alliance #5509175 Report a problem | ||
Public tax history
| Year | Property taxes | Tax assessment |
|---|---|---|
| 2025 | $7,028 +42.8% | $160,570 +38% |
| 2024 | $4,922 +1% | $116,380 |
| 2023 | $4,875 +2.8% | $116,380 |
Find assessor info on the county website
Neighborhood: 19026
Nearby schools
GreatSchools rating
- 2/10Garrettford El SchoolGrades: 1-5Distance: 0.3 mi
- 2/10Drexel Hill Middle SchoolGrades: 6-8Distance: 1.1 mi
- 3/10Upper Darby Senior High SchoolGrades: 9-12Distance: 1.4 mi
Schools provided by the listing agent
- High: Upper Darby Senior
- District: Upper Darby
Source: Bright MLS. This data may not be complete. We recommend contacting the local school district to confirm school assignments for this home.

Get pre-qualified for a loan
At Zillow Home Loans, we can pre-qualify you in as little as 5 minutes with no impact to your credit score.An equal housing lender. NMLS #10287.


