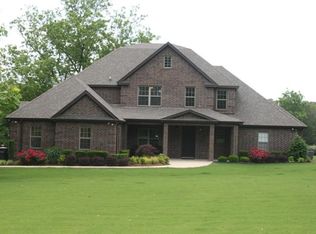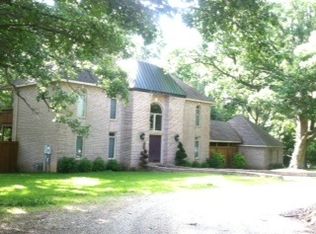Listing agent: Eric Burch, Call 870-919-4968 for information. Fabulous family home with wonderful gabled roof, craftsman style windows, and landscaping. Extra long driveway and sidewalk lead to the front entrance of this cottage style home. As you enter the foyer, hardwood floors, crown molding and great lighting are just the beginning of the exquisite details of this home. Open floor plan with large family room, kitchen and breakfast area and great windows give a stunning impression. The family room is dramatic with 12 ft. ceilings, gorgeous fireplace, hardwood floors, french doors, extra large windows with molding and neutral wall color. Open to the family room, the kitchen is a cook's dream with professional stainless appliances, tile floors, island with sink, black cabinetry and marbled counter tops. Extra large windows in the connected breakfast area add light and beauty to this wonderful open space. The master suite also makes a dramatic impression with vaulted ceilings, incredible windows with a view of the backyard. The master bath is a spa getaway and beautifully laid out with double vanities, tile floors, jetted spa tub, and awesome walk-in tiled shower. A room in itself, the walk-in closet connected to the master suite has built-in storage and plenty of space. Extra bedrooms also have vaulted ceilings, ceiling fans, french style closet doors, and extra architectural features on windows. Guest bath has tile floors, stainless faucet and neutral colors. Every mom's favorite, a mudroom with built-ins as you enter from the large three car garage is a great bonus. Extra amenities include a walk-in laundry room and extra storage space in linen closet. A great covered patio and gorgeous scenery in the backyard are the icing on the cake. This is a home you won't want to miss out on!
This property is off market, which means it's not currently listed for sale or rent on Zillow. This may be different from what's available on other websites or public sources.

