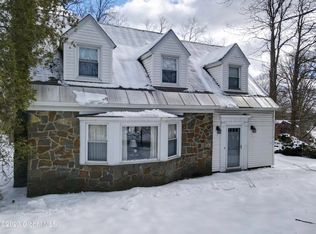Closed
$305,000
4205 Consaul Road, Niskayuna, NY 12304
4beds
1,389sqft
Single Family Residence, Residential
Built in 1930
0.67 Acres Lot
$342,800 Zestimate®
$220/sqft
$2,691 Estimated rent
Home value
$342,800
$326,000 - $360,000
$2,691/mo
Zestimate® history
Loading...
Owner options
Explore your selling options
What's special
Multiple offers. Final and Best by Monday July 31 at 10:00 am. Looking for a home with character and charm? This 4 bedroom offers exactly that and more. The New kitchen offers light gray cabinetry, all new stainless appliances, granite counters, center island and eating area. Enjoy the large deck directly off the kitchen, perfect for entertaining. Living room has a painted stone fireplace and a French door which leads to the family room and den that both feature an exposed brick wall. . All new flooring on the first floor, hardwood on the second floor with 3 spacious bedrooms. Enjoy the large beautiful private yard. Close to the Golf Course and shopping.
Zillow last checked: 8 hours ago
Listing updated: September 14, 2024 at 07:56pm
Listed by:
Maureen L Bazar 518-225-5362,
Howard Hanna Capital Inc
Bought with:
Kathryn Bolognino, 10401324165
KW Platform
Source: Global MLS,MLS#: 202321511
Facts & features
Interior
Bedrooms & bathrooms
- Bedrooms: 4
- Bathrooms: 2
- Full bathrooms: 1
- 1/2 bathrooms: 1
Primary bedroom
- Level: First
Bedroom
- Level: Second
Bedroom
- Level: Second
Primary bathroom
- Level: Second
Half bathroom
- Level: First
Full bathroom
- Level: Second
Den
- Level: First
Family room
- Level: First
Kitchen
- Level: First
Living room
- Level: First
Heating
- Forced Air, Humidity Control, Natural Gas
Cooling
- Central Air
Appliances
- Included: Dishwasher, Gas Water Heater, Microwave, Range, Refrigerator, Washer/Dryer
- Laundry: Electric Dryer Hookup, In Basement, Laundry Room, Washer Hookup
Features
- Walk-In Closet(s), Wall Paneling, Crown Molding, Eat-in Kitchen, Kitchen Island
- Flooring: Wood, Carpet, Laminate
- Doors: Sliding Doors
- Windows: Screens, Storm Window(s), Double Pane Windows, Insulated Windows
- Basement: Full,Heated,Sump Pump,Unfinished
- Number of fireplaces: 1
- Fireplace features: Living Room
Interior area
- Total structure area: 1,389
- Total interior livable area: 1,389 sqft
- Finished area above ground: 1,389
- Finished area below ground: 700
Property
Parking
- Total spaces: 4
- Parking features: Off Street, Paved, Driveway
- Has uncovered spaces: Yes
Features
- Patio & porch: Pressure Treated Deck, Deck, Front Porch
- Exterior features: Lighting
- Fencing: Split Rail
- Has view: Yes
- View description: Trees/Woods
Lot
- Size: 0.67 Acres
- Features: Level, Road Frontage, Cleared
Details
- Additional structures: Shed(s)
- Parcel number: 422400 60.2024
- Zoning description: Single Residence
- Special conditions: Standard
Construction
Type & style
- Home type: SingleFamily
- Architectural style: Cape Cod
- Property subtype: Single Family Residence, Residential
Materials
- Brick, Clapboard
- Foundation: Block
- Roof: Rubber,Slate
Condition
- New construction: No
- Year built: 1930
Utilities & green energy
- Electric: Single Phase, 150 Amp Service, Circuit Breakers, Generator
- Sewer: Septic Tank
- Water: Public
- Utilities for property: Cable Available
Community & neighborhood
Security
- Security features: Smoke Detector(s), Carbon Monoxide Detector(s)
Location
- Region: Schenectady
Price history
| Date | Event | Price |
|---|---|---|
| 10/20/2023 | Sold | $305,000+17.8%$220/sqft |
Source: | ||
| 8/1/2023 | Pending sale | $259,000$186/sqft |
Source: | ||
| 7/27/2023 | Listed for sale | $259,000+72.7%$186/sqft |
Source: | ||
| 2/3/2023 | Sold | $150,000$108/sqft |
Source: Public Record Report a problem | ||
Public tax history
| Year | Property taxes | Tax assessment |
|---|---|---|
| 2024 | -- | $168,000 |
| 2023 | -- | $168,000 |
| 2022 | -- | $168,000 |
Find assessor info on the county website
Neighborhood: 12304
Nearby schools
GreatSchools rating
- 8/10Veeder Elementary SchoolGrades: K-4Distance: 1.2 mi
- 4/10Lisha Kill Middle SchoolGrades: 5-8Distance: 1.8 mi
- 7/10Colonie Central High SchoolGrades: 9-12Distance: 5.5 mi
Schools provided by the listing agent
- Elementary: Veeder ES
- High: Colonie Central HS
Source: Global MLS. This data may not be complete. We recommend contacting the local school district to confirm school assignments for this home.
