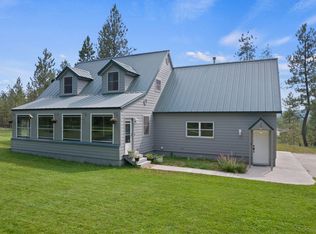Sold for $655,000 on 10/27/23
$655,000
4205 Cemetery Rd, Springdale, WA 99173
4beds
3,400sqft
SingleFamily
Built in 2001
29 Acres Lot
$692,200 Zestimate®
$193/sqft
$2,892 Estimated rent
Home value
$692,200
$630,000 - $754,000
$2,892/mo
Zestimate® history
Loading...
Owner options
Explore your selling options
What's special
Completely customized Cape Cod on 29 private acres of timber. Remarkable territorial vistas. Energy conscious home design by retired electrician exemplifies true pride of ownership. Main floor master bedroom Vaulted ceilings, panel wood doors and wood trim throughout with attached garage. 2-story gambrel style shop with concrete floors and oversized pole building for Boat/RV storage. 20+ GPM well, 2 frost free hydrants, with underground power to all out buildings. Enjoy a mile of groomed walking trails and observe moose, deer, and other wildlife from one of 7 handcrafted wooden benches. Partially finished basement hosts room for the whole family. House fully remodeled inside and out 2019-2022. Starlink Internet with wireless throughout the house. Generac propane generator pre-wired with auto start/stop powers entire house when needed.
Facts & features
Interior
Bedrooms & bathrooms
- Bedrooms: 4
- Bathrooms: 3
- Full bathrooms: 3
Heating
- Baseboard, Stove, Propane / Butane, Wood / Pellet
Appliances
- Included: Dishwasher, Dryer, Garbage disposal, Microwave, Range / Oven, Refrigerator, Washer
Features
- Flooring: Tile, Carpet, Concrete, Laminate, Slate
- Basement: Partially finished
- Has fireplace: Yes
Interior area
- Total interior livable area: 3,400 sqft
Property
Parking
- Total spaces: 9
- Parking features: Carport, Garage - Attached, Garage - Detached
Features
- Stories: 2
- Exterior features: Cement / Concrete
- Has view: Yes
- View description: Territorial, Mountain
Lot
- Size: 29 Acres
- Topography: Level
Details
- Parcel number: 2447300
Construction
Type & style
- Home type: SingleFamily
Materials
- Roof: Metal
Condition
- Year built: 2001
Utilities & green energy
- Sewer: Septic/Drainfield, Pressure
Community & neighborhood
Location
- Region: Springdale
Other
Other facts
- Foundation: Basement, Concrete, Insulated
- Interior Amenities: 1 St Floor Master, Wood Floors, Data Wiring
- Appliances: Range Hood
- Garage: Garage Door Opener, Garage/Shop
- Auto Storage: Two Car
- Heating: Wood Stove, Propane, Hot Water, Central
- Water Heater: Electric, Other
- Electric Service: 200 Amp, Breakers
- Sewer: Septic/Drainfield, Pressure
- Lot/Site: Irregular
- Topography: Level
- Current Use: Single Family, Timber
- Access: Gravel, Public Road, Gates
- View: Territorial
- Construction: Frame
- Construction Status: Completed
- Laundry Room: Main Level, Separate Room
- General Zoning: Residential, Forestry, R5
- Siding: Vinyl
- Other Rooms: Den/Study, Workshop, Pantry, Sewing or Hobby, Remarks
- Stories: 2
- Outdoor Amenities: Out Buildings
- Water System: Drilled Well
- Highlights: Heavily Treed
- Basement: Partially Finished
- Internet Access: DSL
- Schools: Springdale
- Cooling: Attic Fan
Price history
| Date | Event | Price |
|---|---|---|
| 10/27/2023 | Sold | $655,000$193/sqft |
Source: Public Record Report a problem | ||
Public tax history
| Year | Property taxes | Tax assessment |
|---|---|---|
| 2024 | $4,089 +46.2% | $537,408 +43.5% |
| 2023 | $2,796 +17.3% | $374,548 +29.3% |
| 2022 | $2,384 -1.9% | $289,705 +5.7% |
Find assessor info on the county website
Neighborhood: 99173
Nearby schools
GreatSchools rating
- 3/10Springdale Elementary SchoolGrades: PK-5Distance: 1.4 mi
- 5/10Springdale Middle SchoolGrades: 6-8Distance: 1.4 mi
- 2/10Mary Walker High SchoolGrades: 9-12Distance: 1.5 mi

Get pre-qualified for a loan
At Zillow Home Loans, we can pre-qualify you in as little as 5 minutes with no impact to your credit score.An equal housing lender. NMLS #10287.
