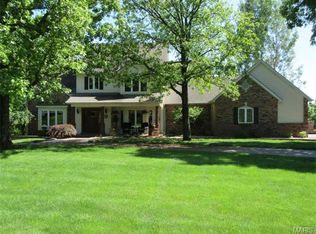OPEN HOUSE SUNDAY JANUARY 28 FROM 1-3 Welcome to this gorgeous Equestrian Estate on 3+/-ac. Perfect for every horse lover w/direct access to Greensfelder Park. 3pastures partitioned by gates w/new fencing in front. Barn feat 4-12x12 stalls w/lighting & turnouts to paddock w/autoH2O, plenty of rm for hay or eqpmnt storage, tackrm w/HVAC & observation patio overlooking the 130x80 riding arena & 2oversized garage drs on each end of barn. 2stry, 4bdrm, 4full & 2-1/2bath home is stunning. You have breathtaking views of your pastures from every rm in the house. Wood flrs thruout most of the home including the top of the line ktchn featuring granite, Bosch induction cooktop, KitchenAid micro, oven &warming drwr, Thermador dishwshr & new 96can beverage cooler. 3, woodburning FP located in familyRM, livingRM & recrm. Extensive crown molding & chairrail thruout entire home. Master feat 2cust walkin closets, 2vanities, BainUltra airtub & sep shower. Walkout LL w/wetbar, large recrm, 1/2bath & plenty of storage. This home has it all!
This property is off market, which means it's not currently listed for sale or rent on Zillow. This may be different from what's available on other websites or public sources.
