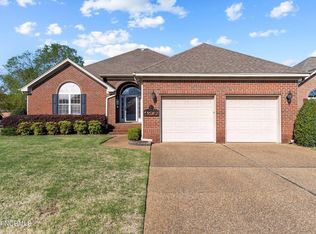Sold for $485,000
$485,000
4204 Tillson Road, Wilmington, NC 28412
3beds
2,012sqft
Single Family Residence
Built in 1999
6,534 Square Feet Lot
$499,500 Zestimate®
$241/sqft
$2,575 Estimated rent
Home value
$499,500
$475,000 - $524,000
$2,575/mo
Zestimate® history
Loading...
Owner options
Explore your selling options
What's special
Updated, single story living in a midtown Wilmington location convenient to everything! This patio home is spacious and features an open floorplan with newly installed waterproof laminate flooring. Enter the home to a welcoming foyer and powder bath and enjoy 3 bedrooms, a large living room with a fireplace that opens to the dining area, and also a sitting area/breakfast nook that connects to the kitchen recently updated with quartz countertops. There's also a sunroom adjoining both the dining area and the sitting area. The owner's suite sits to the rear of the home for additional privacy, is spacious with a large walk-in closet, a second closet and has an ensuite bath including separate garden tub and walk-in shower. Two additional bedrooms are up front and separated from the common areas of the home by a door off the hallway. These bedrooms share a fully updated bath with a custom tile walk-in shower with glass door, updated vanity and tile flooring. The laundry room offers cabinets for storage and new tile floors while the garage has a painted floor. For ease of mind, the HOA maintains all landscaping, a new roof was installed in 2019, Leaf Filter gutter protection was added in 2021, the crawlspace has been encapsulated in 2022 with dehumidifier and new insulation installed. A home warranty is currently in place and will transfer to the new owner. There is not a sign in the yard,
Zillow last checked: 8 hours ago
Listing updated: April 02, 2024 at 11:53am
Listed by:
Team KBT Realty 910-679-6577,
Keller Williams Innovate-KBT
Bought with:
Molly G Tilyou, 285645
Nest Realty
Source: Hive MLS,MLS#: 100427997 Originating MLS: Cape Fear Realtors MLS, Inc.
Originating MLS: Cape Fear Realtors MLS, Inc.
Facts & features
Interior
Bedrooms & bathrooms
- Bedrooms: 3
- Bathrooms: 3
- Full bathrooms: 2
- 1/2 bathrooms: 1
Primary bedroom
- Level: Main
- Dimensions: 14 x 15
Bedroom 2
- Level: Main
- Dimensions: 14 x 13
Bedroom 3
- Level: Main
- Dimensions: 11 x 13
Dining room
- Level: Main
- Dimensions: 13 x 11
Kitchen
- Level: Main
- Dimensions: 13 x 13
Living room
- Level: Main
- Dimensions: 18 x 18
Other
- Description: Sitting Room
- Level: Main
- Dimensions: 14 x 12
Heating
- Heat Pump, Electric
Cooling
- Central Air
Appliances
- Included: Built-In Microwave, Self Cleaning Oven, Refrigerator, Humidifier, Disposal, Dishwasher
- Laundry: Dryer Hookup, Washer Hookup
Features
- Master Downstairs, Walk-in Closet(s), Vaulted Ceiling(s), High Ceilings, Ceiling Fan(s), Walk-in Shower, Blinds/Shades, Gas Log, Walk-In Closet(s)
- Flooring: Laminate, Tile
- Doors: Storm Door(s)
- Attic: Pull Down Stairs
- Has fireplace: Yes
- Fireplace features: Gas Log
Interior area
- Total structure area: 2,012
- Total interior livable area: 2,012 sqft
Property
Parking
- Total spaces: 2
- Parking features: Garage Faces Front, Garage Door Opener, Lighted, Off Street, On Site
Features
- Levels: One
- Stories: 1
- Patio & porch: Patio
- Exterior features: Irrigation System, Storm Doors
- Fencing: None
Lot
- Size: 6,534 sqft
Details
- Parcel number: R07105006045000
- Zoning: R-15
- Special conditions: Standard
Construction
Type & style
- Home type: SingleFamily
- Property subtype: Single Family Residence
Materials
- Brick, Brick Veneer
- Foundation: Crawl Space
- Roof: Architectural Shingle
Condition
- New construction: No
- Year built: 1999
Details
- Warranty included: Yes
Utilities & green energy
- Sewer: Public Sewer
- Water: Public
- Utilities for property: Sewer Available, Water Available
Community & neighborhood
Security
- Security features: Smoke Detector(s)
Location
- Region: Wilmington
- Subdivision: Georgetowne
HOA & financial
HOA
- Has HOA: Yes
- HOA fee: $2,240 monthly
- Amenities included: Clubhouse, Pool, Maintenance Common Areas, Maintenance Roads, Management, Pickleball, Picnic Area, Tennis Court(s)
- Association name: CEPCO
- Association phone: 910-395-1500
Other
Other facts
- Listing agreement: Exclusive Right To Sell
- Listing terms: Cash,Conventional,FHA,VA Loan
- Road surface type: Paved
Price history
| Date | Event | Price |
|---|---|---|
| 4/2/2024 | Sold | $485,000-1%$241/sqft |
Source: | ||
| 2/26/2024 | Pending sale | $490,000$244/sqft |
Source: | ||
| 2/25/2024 | Price change | $490,000-2%$244/sqft |
Source: | ||
| 2/18/2024 | Listed for sale | $500,000+101.6%$249/sqft |
Source: | ||
| 10/8/2015 | Sold | $248,000$123/sqft |
Source: | ||
Public tax history
| Year | Property taxes | Tax assessment |
|---|---|---|
| 2025 | $1,940 +20.8% | $493,200 +68.2% |
| 2024 | $1,606 +0.4% | $293,300 |
| 2023 | $1,600 -0.9% | $293,300 |
Find assessor info on the county website
Neighborhood: Silver Lake
Nearby schools
GreatSchools rating
- 7/10Pine Valley ElementaryGrades: K-5Distance: 0.9 mi
- 9/10Myrtle Grove MiddleGrades: 6-8Distance: 2.3 mi
- 6/10John T Hoggard HighGrades: 9-12Distance: 2.4 mi
Get pre-qualified for a loan
At Zillow Home Loans, we can pre-qualify you in as little as 5 minutes with no impact to your credit score.An equal housing lender. NMLS #10287.
Sell for more on Zillow
Get a Zillow Showcase℠ listing at no additional cost and you could sell for .
$499,500
2% more+$9,990
With Zillow Showcase(estimated)$509,490
