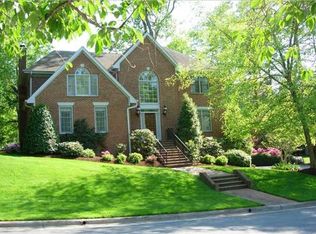Sold for $775,000
$775,000
4204 Thetford Rd, Durham, NC 27707
4beds
3,514sqft
Single Family Residence, Residential
Built in 1988
0.46 Acres Lot
$765,200 Zestimate®
$221/sqft
$2,953 Estimated rent
Home value
$765,200
$719,000 - $811,000
$2,953/mo
Zestimate® history
Loading...
Owner options
Explore your selling options
What's special
Stately Brick Home In One Of Durhams Highly Sought After Subdivisions 6 Miles From Downtown! As You Enter The Two-Story Foyer You Can Feel The Expansive Layout This Home Has To Offer Providing Space For All Your Needs! The 1st Floor Highlights A Dedicated Office w/ Built In Desk/Shelves & French Doors For Privacy; Large Living Room w/ An Ease For Furniture Placement, Fireplace & Double Pane Doors Which Open To Expansive 49'x12' Deck. An Abundance Of Cabinets & Counter Tops For The Chef In Kitchen! Breakfast Nook Plus Formal Dining Room Allows For Large Gatherings Of Family & Friends! Laundry Room w/ Utility Sink & Plenty Of Cabinets To Keep Everything Tidy! Dramatic Stairwell In Foyer Leads To 2nd Floor Primary Suite w/ Oversized Garden Tub, Walk In Shower, Dual Sinks Plus Vanity. You Will Also Find 3 Additional Bedrooms & 2 Baths. Sneak Up the Back Stairs To The Unbelievable Bonus Room w/ 2 Walls of Built In Cabinets For More Storage Than You Could Possibly Need. Nearly 1/2 Acre w/ Pond View Tucked Behind Trees Down The Little Trail. $110 Annual HOA Is Voluntary Only & Covers Neighborhood Entrance Landscaping & Social Events!
Zillow last checked: 8 hours ago
Listing updated: October 28, 2025 at 01:06am
Listed by:
Jackie McKenzie 919-624-4887,
Berkshire Hathaway HomeService
Bought with:
Rachel E Wachter, 338526
Nest Realty of the Triangle
Source: Doorify MLS,MLS#: 10101227
Facts & features
Interior
Bedrooms & bathrooms
- Bedrooms: 4
- Bathrooms: 4
- Full bathrooms: 3
- 1/2 bathrooms: 1
Heating
- Natural Gas
Cooling
- Central Air
Appliances
- Included: Cooktop, Dishwasher, Dryer, Microwave, Refrigerator, Oven, Washer
- Laundry: Laundry Room, Main Level
Features
- Kitchen Island, Quartz Counters, Walk-In Shower
- Flooring: Carpet, Hardwood, Tile
- Basement: Crawl Space
- Has fireplace: Yes
- Fireplace features: Living Room
Interior area
- Total structure area: 3,514
- Total interior livable area: 3,514 sqft
- Finished area above ground: 3,514
- Finished area below ground: 0
Property
Parking
- Total spaces: 8
- Parking features: Garage - Attached, Open
- Attached garage spaces: 2
- Uncovered spaces: 6
Features
- Levels: Two
- Stories: 2
- Patio & porch: Deck, Front Porch, Porch
- Has view: Yes
- View description: Pond
- Has water view: Yes
- Water view: Pond
Lot
- Size: 0.46 Acres
- Features: Landscaped
Details
- Parcel number: 136392
- Special conditions: Standard
Construction
Type & style
- Home type: SingleFamily
- Architectural style: Traditional
- Property subtype: Single Family Residence, Residential
Materials
- Brick
- Foundation: Brick/Mortar
- Roof: Shingle
Condition
- New construction: No
- Year built: 1988
Utilities & green energy
- Sewer: Public Sewer
- Water: Public
Community & neighborhood
Location
- Region: Durham
- Subdivision: Marydell Estates
Price history
| Date | Event | Price |
|---|---|---|
| 10/6/2025 | Sold | $775,000-3.1%$221/sqft |
Source: | ||
| 9/1/2025 | Pending sale | $800,000$228/sqft |
Source: | ||
| 8/4/2025 | Price change | $800,000-8.6%$228/sqft |
Source: | ||
| 7/23/2025 | Price change | $875,000-2.8%$249/sqft |
Source: | ||
| 6/29/2025 | Price change | $900,000-5.3%$256/sqft |
Source: | ||
Public tax history
| Year | Property taxes | Tax assessment |
|---|---|---|
| 2025 | $8,555 +12.9% | $863,036 +58.9% |
| 2024 | $7,575 +6.5% | $543,070 |
| 2023 | $7,114 +2.3% | $543,070 |
Find assessor info on the county website
Neighborhood: Mary Dell
Nearby schools
GreatSchools rating
- 3/10Creekside ElementaryGrades: K-5Distance: 1.7 mi
- 8/10Sherwood Githens MiddleGrades: 6-8Distance: 2.4 mi
- 4/10Charles E Jordan Sr High SchoolGrades: 9-12Distance: 0.9 mi
Schools provided by the listing agent
- Elementary: Durham - Murray Massenburg
- Middle: Durham - Githens
- High: Durham - Jordan
Source: Doorify MLS. This data may not be complete. We recommend contacting the local school district to confirm school assignments for this home.
Get a cash offer in 3 minutes
Find out how much your home could sell for in as little as 3 minutes with a no-obligation cash offer.
Estimated market value$765,200
Get a cash offer in 3 minutes
Find out how much your home could sell for in as little as 3 minutes with a no-obligation cash offer.
Estimated market value
$765,200
