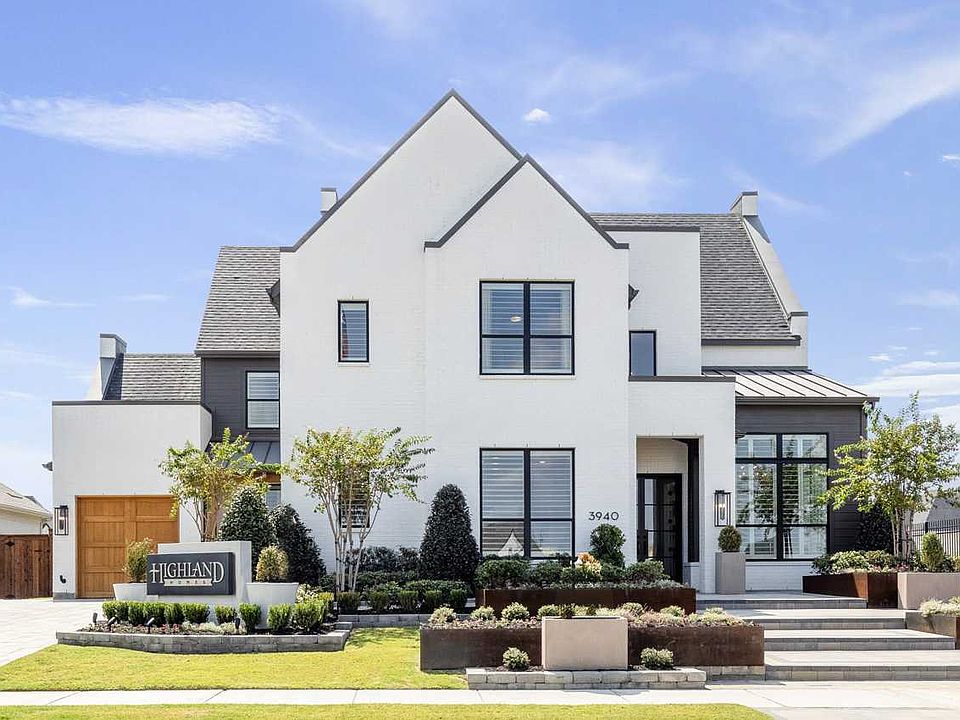MLS# 20946528 - Built by Highland Homes - Ready Now! ~ Welcome to a home designed for comfort and style, featuring a unique layout that caters to modern living. As you step inside, a wide-open foyer and grand staircase welcomes you. You'll find a private guest suite and a spacious study in the front of the home. The foyer leads you into the dining, living, kitchen, and outdoor living area–giving you a perfect flow for hosting family and friends. A pool bath is located off the outdoor living space that provides conveneince for those who love hosting outdoors. The luxurious primary suite is tucked away at the rear, offering a serene retreat for ultimate privacy. Upstairs, enjoy a large game room and three additional bedrooms, each with its own ensuite bath, offering privacy for everyone. This home is thoughtfully designed to meet all your lifestyle needs.
New construction
$1,299,000
4204 Sunrise Ln, Prosper, TX 75078
5beds
4,535sqft
Est.:
Single Family Residence
Built in 2025
9,670 sqft lot
$1,245,500 Zestimate®
$286/sqft
$148/mo HOA
What's special
Pool bathWide-open foyerPrivate guest suiteGrand staircaseLarge game roomSpacious studyThree additional bedrooms
- 9 days
- on Zillow |
- 129 |
- 6 |
Zillow last checked: 7 hours ago
Listing updated: May 23, 2025 at 02:11pm
Listed by:
Ben Caballero caballero@homesusa.com,
Highland Homes Realty 888-524-3182
Source: NTREIS,MLS#: 20946528
Travel times
Schedule tour
Select your preferred tour type — either in-person or real-time video tour — then discuss available options with the builder representative you're connected with.
Select a date
Facts & features
Interior
Bedrooms & bathrooms
- Bedrooms: 5
- Bathrooms: 8
- Full bathrooms: 5
- 1/2 bathrooms: 3
Primary bedroom
- Features: Linen Closet, Walk-In Closet(s)
- Level: First
- Dimensions: 19 x 17
Bedroom
- Level: Second
- Dimensions: 11 x 13
Bedroom
- Level: Second
- Dimensions: 11 x 13
Bedroom
- Level: Second
- Dimensions: 11 x 13
Bedroom
- Level: First
- Dimensions: 11 x 13
Kitchen
- Level: First
- Dimensions: 20 x 11
Living room
- Level: First
- Dimensions: 27 x 17
Heating
- Central, Zoned
Cooling
- Central Air, Ceiling Fan(s)
Appliances
- Included: Double Oven, Dishwasher, Gas Cooktop
Features
- Decorative/Designer Lighting Fixtures, Kitchen Island, Open Floorplan, Walk-In Closet(s)
- Flooring: Carpet, Tile, Wood
- Has basement: No
- Number of fireplaces: 1
- Fireplace features: Gas Log
Interior area
- Total interior livable area: 4,535 sqft
Video & virtual tour
Property
Parking
- Total spaces: 3
- Parking features: Tandem
- Attached garage spaces: 3
Features
- Levels: Two
- Stories: 2
- Pool features: None, Community
Lot
- Size: 9,670 sqft
- Features: Irregular Lot
Details
- Parcel number: 4204 Sunrise
Construction
Type & style
- Home type: SingleFamily
- Architectural style: Detached
- Property subtype: Single Family Residence
Materials
- Brick
- Foundation: Slab
- Roof: Composition
Condition
- New construction: Yes
- Year built: 2025
Details
- Builder name: Highland Homes
Utilities & green energy
- Sewer: Public Sewer
- Water: Public
- Utilities for property: Sewer Available, Water Available
Community & HOA
Community
- Features: Fitness Center, Playground, Park, Pool, Sidewalks, Trails/Paths
- Subdivision: Mosaic: 70ft. lots
HOA
- Has HOA: Yes
- Services included: All Facilities, Maintenance Grounds
- HOA fee: $148 monthly
- HOA name: Ccmc
- HOA phone: 833-301-4538
Location
- Region: Prosper
Financial & listing details
- Price per square foot: $286/sqft
- Date on market: 5/23/2025
About the community
Trails
Mosaic, a master-planned lakeside community in Celina, Texas, features 47 acres of open green space, parks, many high-quality trails, fishing piers and creative play areas. Mosaic's 760 acres is immersed in a sustainably landscaped environment for residents to enjoy a nature-inspired lifestyle. Zoned to Prosper ISD, Mosaic boasts an on-site elementary opening Fall '25, two amenity centers with pools and a lazy river. Located 1 mile from the Dallas North Tollway, Mosaic provides easy access to downtown Celina, Frisco, and the DFW metroplex.
Source: Highland Homes

