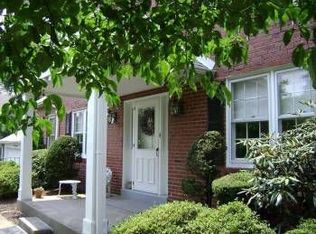Sold for $342,000
$342,000
4204 State Rd, Drexel Hill, PA 19026
3beds
1baths
1,743sqft
SingleFamily
Built in 1940
7,840 Square Feet Lot
$366,000 Zestimate®
$196/sqft
$2,357 Estimated rent
Home value
$366,000
$329,000 - $406,000
$2,357/mo
Zestimate® history
Loading...
Owner options
Explore your selling options
What's special
This place is PAMPERED and PACKED WITH PIZZAZZ!Imagine yourself in this treasured DH home--a stately,all brick colonial w/great curb appeal. Warm,inviting exterior. Charming interior.Rare tiger oak flooring exposed on the 1st flr,and covered w/neutral carpeting on the 2nd. Modern wall colors t/o.Central air 5/15. Dimensional shingled roof on the main house'09-10. Divided light windows. From the front porch area,step into the center hall via the front steel door w/ sidelights. This area comes replete with a wine bar closet(your friends will love this entertainment feature). To the right is the sunny LR, complimented by 4 recessed lts and a brick and wood FP w/dentil moulding. The electric log insert is controlled remotely. To the left of the CH is the DR w/light sage walls and 2 recessed ceiling lts. Many a celebration will be had here! It is outfitted w/BI closets and deep sill top.The "chef's delight" eat-in kitchen has been beautifully updated and upgraded very recently.Some features:SS appliances(fridge w/icemaker),granite countertops, beautiful cabinetry and a 1/2 wall of navy blue bead board wainscoting. Off the kitchen is the PR w/"Pottery Barn" fixtures, new toilet,and a pedistal sink. The exit door from the kitchen open to a fabulous deck w/latticework underneath-perfect for the upcoming months. Invite your BFF's to hang out..or just relax with a good book.Take note of the yard space,gardens and the attached 2-car garage.The driveway runs up the side of the house.It is long enough to hold 7 cars.Step down from the LR to the great room addition,complete w/black ceramic-tiled flooring,cathedral ceiling w/skylight,SS chandelier and 2 sets of French doors(one leads to the deck,the other to the side yd w/pond & gardens).On the 2nd fl you'll find 3 good-sized BR's and lots of surprises!The MBR shows off 3 windows & closets galore!A laundry rm w/newer W/D is conveniently located off the MBR.The steps to the floored,unfinished block & brick attic originate off the 2nd BR. At the base of the steps here is a "bonus nook" w/lots of bookshelves for the avid reader,and a BI desk for the computer guru.The hall bath has CT,CM,cherry wood finishes and a privacy door at the tub.The dry,unfinished bsmt,w/center steps and epoxy-painted flrs,houses the 200 amp,labeled elec service,4 jalousie windows,the HVAC unit and the hot water heater. There is plenty of room for a workshop here as well. The sellers have graciously offered a FREE TWG home warranty! FINDERS KEEPERS
Facts & features
Interior
Bedrooms & bathrooms
- Bedrooms: 3
- Bathrooms: 1.5
Heating
- Forced air
Cooling
- Central
Appliances
- Included: Dishwasher
Features
- Flooring: Tile, Hardwood
- Has fireplace: Yes
Interior area
- Total interior livable area: 1,743 sqft
Property
Parking
- Total spaces: 5
- Parking features: Garage - Attached
Features
- Exterior features: Brick
Lot
- Size: 7,840 sqft
Details
- Parcel number: 16100160800
Construction
Type & style
- Home type: SingleFamily
- Architectural style: Conventional
Materials
- Roof: Composition
Condition
- Year built: 1940
Community & neighborhood
Location
- Region: Drexel Hill
Other
Other facts
- central_air_desc: Central A/C
- parking: Garage
- dining_rooms: 0
- living_rooms: 0
- fireplaces: 0
- has_ceiling_fan_fl: Y
- neighborhoods: U Darby Twp
- taxes_annual: 6916
Price history
| Date | Event | Price |
|---|---|---|
| 8/16/2024 | Sold | $342,000+10.3%$196/sqft |
Source: Public Record Report a problem | ||
| 11/23/2022 | Sold | $310,000+6.9%$178/sqft |
Source: | ||
| 11/3/2022 | Pending sale | $289,977$166/sqft |
Source: | ||
| 10/31/2022 | Listed for sale | $289,977+61.1%$166/sqft |
Source: | ||
| 6/26/2017 | Sold | $180,000+0%$103/sqft |
Source: Public Record Report a problem | ||
Public tax history
| Year | Property taxes | Tax assessment |
|---|---|---|
| 2025 | $7,603 +3.5% | $173,700 |
| 2024 | $7,346 +1% | $173,700 |
| 2023 | $7,277 +2.8% | $173,700 |
Find assessor info on the county website
Neighborhood: 19026
Nearby schools
GreatSchools rating
- NAUpper Darby Kdg CenterGrades: KDistance: 0.5 mi
- 2/10Drexel Hill Middle SchoolGrades: 6-8Distance: 0.7 mi
- 3/10Upper Darby Senior High SchoolGrades: 9-12Distance: 1.2 mi
Schools provided by the listing agent
- Middle: DREXEL HLL
- High: U DARBY
- District: U Darby
Source: The MLS. This data may not be complete. We recommend contacting the local school district to confirm school assignments for this home.

Get pre-qualified for a loan
At Zillow Home Loans, we can pre-qualify you in as little as 5 minutes with no impact to your credit score.An equal housing lender. NMLS #10287.
