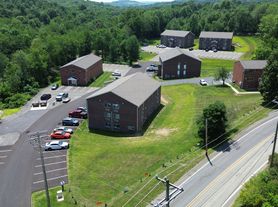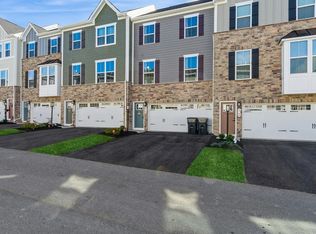Welcome home to your meticulously maintained Townhome located in one of Pine Richlands newest & highly sought after communities. Laurel Grove Community is located across from Pine Richland High School/Middle school, biking distance to Pine Community Center & only minutes to Wexford/Cranberry shopping, restaurants, I79 & more! Beautiful vinyl flooring, mile high ceilings, & tons of natural sunlight floods the main level. Your Gourmet kitchen showcases ss appliances, tons of cabinet storage, pantry, granite counter top, large sit down island overlooking the dining room, & access to your private maintenance free trex deck. Kitchen opens to the huge Living room which is perfect for entertaining. Powder room around the corner. Upstairs 2 guest bedrooms, full bath, walk-in laundry room accompany the luxurious owners suite ft a walk in closet, & stunning en-suite bath with double vanity, linen closet, & walk in shower. Lower Level ft finished game room, storage, & access to your 2 car garage.
Renter covers all utilities. Minimum 1 year lease. No smoking preferred.
Townhouse for rent
Accepts Zillow applications
$3,025/mo
4204 Spruce Rd, Gibsonia, PA 15044
3beds
1,701sqft
Price may not include required fees and charges.
Townhouse
Available now
Cats, dogs OK
Central air
In unit laundry
Attached garage parking
Forced air
What's special
Mile high ceilingsTons of cabinet storageBeautiful vinyl flooringGranite countertopGourmet kitchenPowder room
- 57 days |
- -- |
- -- |
Zillow last checked: 10 hours ago
Listing updated: January 16, 2026 at 11:54pm
Travel times
Facts & features
Interior
Bedrooms & bathrooms
- Bedrooms: 3
- Bathrooms: 3
- Full bathrooms: 3
Heating
- Forced Air
Cooling
- Central Air
Appliances
- Included: Dishwasher, Dryer, Freezer, Microwave, Oven, Refrigerator, Washer
- Laundry: In Unit
Features
- Walk In Closet
- Flooring: Carpet
Interior area
- Total interior livable area: 1,701 sqft
Property
Parking
- Parking features: Attached
- Has attached garage: Yes
- Details: Contact manager
Features
- Exterior features: Heating system: Forced Air, Walk In Closet
Details
- Parcel number: 2186P00214000000
Construction
Type & style
- Home type: Townhouse
- Property subtype: Townhouse
Building
Management
- Pets allowed: Yes
Community & HOA
Location
- Region: Gibsonia
Financial & listing details
- Lease term: 1 Year
Price history
| Date | Event | Price |
|---|---|---|
| 11/23/2025 | Listed for rent | $3,025+1.7%$2/sqft |
Source: Zillow Rentals Report a problem | ||
| 4/16/2025 | Listing removed | $2,975$2/sqft |
Source: Zillow Rentals Report a problem | ||
| 1/7/2025 | Listed for rent | $2,975+4.4%$2/sqft |
Source: Zillow Rentals Report a problem | ||
| 2/21/2023 | Listing removed | -- |
Source: Zillow Rentals Report a problem | ||
| 2/10/2023 | Price change | $2,850-3.4%$2/sqft |
Source: Zillow Rentals Report a problem | ||
Neighborhood: 15044
Nearby schools
GreatSchools rating
- 8/10Hance El SchoolGrades: K-3Distance: 0.6 mi
- 8/10Pine-Richland Middle SchoolGrades: 7-8Distance: 3.7 mi
- 10/10Pine-Richland High SchoolGrades: 9-12Distance: 3.8 mi

