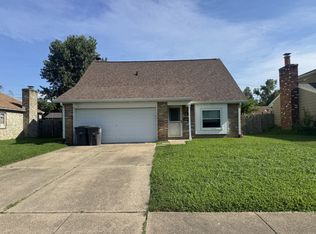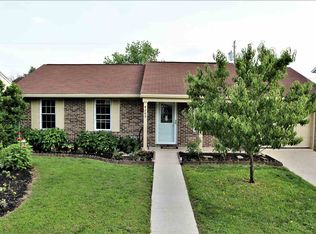Move-in ready 3-bedroom, 1.5-bath home on Evansville's East Side. This spacious home offers a large light-filled living room with plenty of space for entertaining. The eat-in kitchen provides ample cabinet and counter top space for storage and meal prep, with a sizable dining area overlooking the family room with 100" projection picture and surround sound and a wood-burning fireplace. Custom display shelves are included in the master suite, complete with a half bath. Two additional bedrooms, a full bath and a laundry area complete the home's floor plan. Outside is a beautifully-kept fully-fenced back yard with a large patio that is perfect for outdoor dining and recreation. Sale includes: range and refrigerator. A 2-10 Home Buyer's Warranty is provided and in place for the new buyer.
This property is off market, which means it's not currently listed for sale or rent on Zillow. This may be different from what's available on other websites or public sources.


