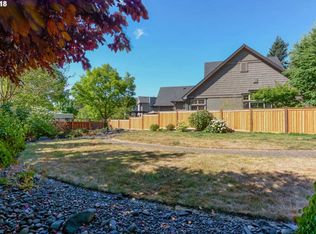Sold
$1,130,000
4204 SW 64th Ct, Portland, OR 97221
5beds
3,495sqft
Residential, Single Family Residence
Built in 2002
7,840.8 Square Feet Lot
$1,107,600 Zestimate®
$323/sqft
$4,646 Estimated rent
Home value
$1,107,600
$1.05M - $1.17M
$4,646/mo
Zestimate® history
Loading...
Owner options
Explore your selling options
What's special
Enjoy this incredibly detailed custom-built home designed and built by Elton Johnson, a disciple of Wade Pipes. Private lot situated on a quiet cul-de-sac that backs up to over 3 acres of common space. Enjoy the benefits of a friendly sidewalk neighborhood with the bonus of a treed private oasis behind your home! Meticulously built by the current owners, no details were spared. Custom finishes include all casement windows, plywood sheathing and subfloors, primed & dried shingle siding with exquisite craftsmanship on every corner, custom dove tailed hand railings, natural Columbia basalt stone work, solid core doors, beautiful oak hardwood floors, California closet systems, vaulted ceiling with pine tongue and groove detail, European custom maple cabinets, updated HVAC and AC, oh and so much more! Modern floor plan with flex spaces for office and work out. Outdoor covered patio that opens up to a fabulous entertaining area. Enjoy the benefits of owners who demanded quality and exceptional execution from the foundation through to the interior finishes. Superb! [Home Energy Score = 4. HES Report at https://rpt.greenbuildingregistry.com/hes/OR10218732]
Zillow last checked: 8 hours ago
Listing updated: June 06, 2024 at 02:16am
Listed by:
Suzann Baricevic Murphy 503-789-1033,
Where, Inc.
Bought with:
Schafer Nelson, 201211552
Where, Inc
Source: RMLS (OR),MLS#: 24036147
Facts & features
Interior
Bedrooms & bathrooms
- Bedrooms: 5
- Bathrooms: 3
- Full bathrooms: 3
- Main level bathrooms: 1
Primary bedroom
- Features: Suite, Walkin Closet, Wallto Wall Carpet
- Level: Upper
- Area: 221
- Dimensions: 13 x 17
Bedroom 2
- Features: Closet, Wallto Wall Carpet
- Level: Upper
- Area: 168
- Dimensions: 12 x 14
Bedroom 3
- Features: Closet, Wallto Wall Carpet
- Level: Upper
- Area: 144
- Dimensions: 12 x 12
Bedroom 4
- Features: Wallto Wall Carpet
- Level: Upper
- Area: 169
- Dimensions: 13 x 13
Bedroom 5
- Features: Walkin Closet
- Level: Main
- Area: 156
- Dimensions: 12 x 13
Dining room
- Features: Exterior Entry, Hardwood Floors
- Level: Main
- Area: 216
- Dimensions: 18 x 12
Kitchen
- Features: Builtin Range, Builtin Refrigerator, Dishwasher, Hardwood Floors, Island, Microwave, Builtin Oven, Quartz
- Level: Main
- Area: 182
- Width: 13
Living room
- Features: Builtin Features, Fireplace, Hardwood Floors, Vaulted Ceiling
- Level: Main
- Area: 289
- Dimensions: 17 x 17
Office
- Features: Hardwood Floors
- Level: Main
- Area: 98
- Dimensions: 7 x 14
Heating
- Forced Air, Fireplace(s)
Cooling
- Central Air
Appliances
- Included: Built In Oven, Built-In Range, Built-In Refrigerator, Cooktop, Dishwasher, Microwave, Stainless Steel Appliance(s), Gas Water Heater
- Laundry: Laundry Room
Features
- Central Vacuum, Quartz, Vaulted Ceiling(s), Walk-In Closet(s), Closet, Kitchen Island, Built-in Features, Suite
- Flooring: Hardwood, Wall to Wall Carpet
- Number of fireplaces: 1
- Fireplace features: Gas, Wood Burning
Interior area
- Total structure area: 3,495
- Total interior livable area: 3,495 sqft
Property
Parking
- Total spaces: 2
- Parking features: Driveway, On Street, Attached
- Attached garage spaces: 2
- Has uncovered spaces: Yes
Features
- Stories: 2
- Patio & porch: Covered Patio, Patio
- Exterior features: Built-in Barbecue, Exterior Entry
- Fencing: Fenced
- Has view: Yes
- View description: Trees/Woods
Lot
- Size: 7,840 sqft
- Dimensions: 7,730 Sq Ft Lot
- Features: Cul-De-Sac, Level, Private, Sprinkler, SqFt 7000 to 9999
Details
- Parcel number: R134972
- Zoning: R10
Construction
Type & style
- Home type: SingleFamily
- Architectural style: Custom Style
- Property subtype: Residential, Single Family Residence
Materials
- Cedar, Shingle Siding
- Roof: Composition
Condition
- Resale
- New construction: No
- Year built: 2002
Utilities & green energy
- Gas: Gas
- Sewer: Public Sewer
- Water: Public
Community & neighborhood
Location
- Region: Portland
- Subdivision: Bridlemile
HOA & financial
HOA
- Has HOA: Yes
- HOA fee: $650 annually
Other
Other facts
- Listing terms: Cash,Conventional
- Road surface type: Paved
Price history
| Date | Event | Price |
|---|---|---|
| 6/5/2024 | Sold | $1,130,000-9.6%$323/sqft |
Source: | ||
| 5/17/2024 | Pending sale | $1,249,500+553.2%$358/sqft |
Source: | ||
| 1/19/2001 | Sold | $191,300$55/sqft |
Source: Public Record Report a problem | ||
Public tax history
| Year | Property taxes | Tax assessment |
|---|---|---|
| 2025 | $19,507 -1.7% | $860,180 +3% |
| 2024 | $19,851 +9.6% | $835,130 +3% |
| 2023 | $18,118 +3.9% | $810,810 +3% |
Find assessor info on the county website
Neighborhood: Bridlemile
Nearby schools
GreatSchools rating
- 9/10Bridlemile Elementary SchoolGrades: K-5Distance: 0.9 mi
- 6/10Gray Middle SchoolGrades: 6-8Distance: 2.1 mi
- 8/10Ida B. Wells-Barnett High SchoolGrades: 9-12Distance: 2.8 mi
Schools provided by the listing agent
- Elementary: Bridlemile
- Middle: Robert Gray
- High: Ida B Wells
Source: RMLS (OR). This data may not be complete. We recommend contacting the local school district to confirm school assignments for this home.
Get a cash offer in 3 minutes
Find out how much your home could sell for in as little as 3 minutes with a no-obligation cash offer.
Estimated market value$1,107,600
Get a cash offer in 3 minutes
Find out how much your home could sell for in as little as 3 minutes with a no-obligation cash offer.
Estimated market value
$1,107,600

