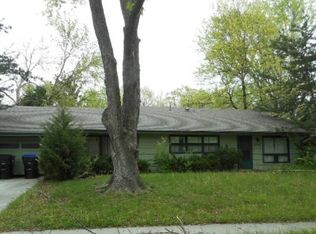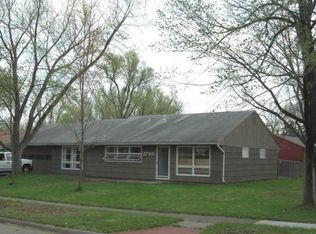Sold
Price Unknown
4204 SW 28th St, Topeka, KS 66614
3beds
1,508sqft
Single Family Residence, Residential
Built in 1956
9,583.2 Square Feet Lot
$206,400 Zestimate®
$--/sqft
$1,806 Estimated rent
Home value
$206,400
$194,000 - $219,000
$1,806/mo
Zestimate® history
Loading...
Owner options
Explore your selling options
What's special
This 3 bed 2 bath home is move-in ready and in a fantastic location! As you step inside you'll be welcomed by the spacious living room and a large remodeled kitchen complete with a large breakfast bar, and room for your dining room table. Owner added new luxury vinyl flooring, carpet, and new paint throughout the home. You will love the private primary suite complete with a remodeled bathroom. And don't forget about your very own backyard oasis that offers a new privacy fence and a composite deck covered with a beautiful hardtop gazebo. But the perks don't end there! This home also features a newer HVAC system, fencing, landscaping, and a new electrical panel. There is so much more to love about this home.
Zillow last checked: 8 hours ago
Listing updated: June 06, 2024 at 02:50pm
Listed by:
Amanda Danielson 785-220-8500,
Better Homes and Gardens Real
Bought with:
Sandra Zepeda, 00246229
Better Homes and Gardens Real
Source: Sunflower AOR,MLS#: 234168
Facts & features
Interior
Bedrooms & bathrooms
- Bedrooms: 3
- Bathrooms: 2
- Full bathrooms: 2
Primary bedroom
- Level: Main
- Area: 165
- Dimensions: 15X11
Bedroom 2
- Level: Main
- Area: 99
- Dimensions: 11x9
Bedroom 3
- Level: Main
- Area: 99
- Dimensions: 11x9
Dining room
- Level: Main
- Area: 143
- Dimensions: 13X11
Family room
- Area: 120
- Dimensions: 15X8
Great room
- Level: Main
Kitchen
- Level: Main
- Area: 192
- Dimensions: 16X12
Laundry
- Level: Main
- Area: 80
- Dimensions: 10X8
Living room
- Level: Main
- Area: 210
- Dimensions: 15X14
Heating
- Natural Gas
Cooling
- Central Air
Appliances
- Included: Electric Range, Range Hood, Microwave, Dishwasher, Refrigerator
- Laundry: Main Level, Separate Room
Features
- Flooring: Vinyl, Carpet
- Windows: Insulated Windows
- Basement: Concrete,Slab
- Has fireplace: No
Interior area
- Total structure area: 1,508
- Total interior livable area: 1,508 sqft
- Finished area above ground: 1,508
- Finished area below ground: 0
Property
Parking
- Parking features: Attached, Auto Garage Opener(s)
- Has attached garage: Yes
Features
- Patio & porch: Patio, Deck
- Fencing: Fenced,Chain Link,Privacy
Lot
- Size: 9,583 sqft
Details
- Additional structures: Gazebo, Shed(s)
- Parcel number: R53513
- Special conditions: Standard,Arm's Length
Construction
Type & style
- Home type: SingleFamily
- Architectural style: Ranch
- Property subtype: Single Family Residence, Residential
Materials
- Roof: Architectural Style
Condition
- Year built: 1956
Utilities & green energy
- Water: Public
Community & neighborhood
Location
- Region: Topeka
- Subdivision: Westview Heights Estates
Price history
| Date | Event | Price |
|---|---|---|
| 6/6/2024 | Sold | -- |
Source: | ||
| 5/17/2024 | Pending sale | $225,000+12.6%$149/sqft |
Source: | ||
| 5/8/2023 | Sold | -- |
Source: | ||
| 4/2/2023 | Pending sale | $199,900$133/sqft |
Source: | ||
| 4/2/2023 | Listed for sale | $199,900+25%$133/sqft |
Source: | ||
Public tax history
| Year | Property taxes | Tax assessment |
|---|---|---|
| 2025 | -- | $25,883 +8% |
| 2024 | $3,397 +7% | $23,966 +9.6% |
| 2023 | $3,175 +7.5% | $21,862 +11% |
Find assessor info on the county website
Neighborhood: Crestview
Nearby schools
GreatSchools rating
- 5/10Mceachron Elementary SchoolGrades: PK-5Distance: 0.3 mi
- 6/10Marjorie French Middle SchoolGrades: 6-8Distance: 1.2 mi
- 3/10Topeka West High SchoolGrades: 9-12Distance: 1.3 mi
Schools provided by the listing agent
- Elementary: McEachron Elementary School/USD 501
- Middle: French Middle School/USD 501
- High: Topeka West High School/USD 501
Source: Sunflower AOR. This data may not be complete. We recommend contacting the local school district to confirm school assignments for this home.

