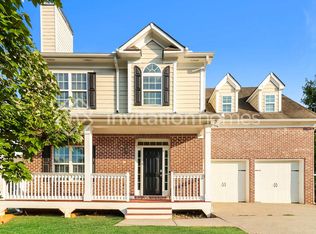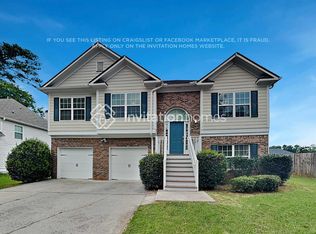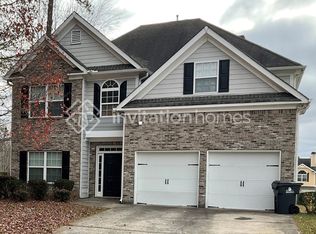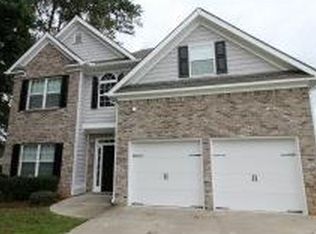Closed
Zestimate®
$400,000
4204 Ruby Lee Dr NW, Acworth, GA 30101
4beds
2,142sqft
Single Family Residence, Residential
Built in 2006
10,454.4 Square Feet Lot
$400,000 Zestimate®
$187/sqft
$2,368 Estimated rent
Home value
$400,000
$372,000 - $432,000
$2,368/mo
Zestimate® history
Loading...
Owner options
Explore your selling options
What's special
Welcome to this charming 4 bedroom, 3 bathroom split-level home in the heart of Acworth! Step into a bright, vaulted family room centered around a cozy fireplace, flowing seamlessly into the updated kitchen with white cabinets, stainless steel appliances, and a dedicated dining area that overlooks the rear deck and fenced backyard. The oversized primary suite offers tray ceilings and an en-suite bath complete with a double vanity, soaking tub, separate shower and walk-in closet. Two spacious secondary bedrooms share a full bath with a tub/shower combo. Downstairs, you'll find a fourth bedroom, full bath, convenient laundry room, and a second living space with walkout access to the patio and backyard, perfect for entertaining or relaxing! The 2-car garage offers additional storage, and recent updates include new flooring, fresh interior and exterior paint, light fixtures, landscaping and more! This home has been well cared for and is conveniently located near I-75 and the Hickory Grove Express Lane, making commuting a breeze. Enjoy being less than 2 miles from vibrant Downtown Acworth, known as "The Lake City," with its local restaurants, shops, outdoor recreational activities, active festival and events calendar, Lake Acworth, and Lake Allatoona. You're also a short drive to Historic Downtown Kennesaw, full of charm and ongoing development. This one checks all the boxes - space, updates, and a location you'll love!
Zillow last checked: 8 hours ago
Listing updated: September 04, 2025 at 10:55pm
Listing Provided by:
Breanna Fogard Lindsey,
RE/MAX Around Atlanta 770-401-7108,
JULIE FOGARD,
RE/MAX Around Atlanta
Bought with:
CAREY MANDERS, 272358
Redfin Corporation
Source: FMLS GA,MLS#: 7625804
Facts & features
Interior
Bedrooms & bathrooms
- Bedrooms: 4
- Bathrooms: 3
- Full bathrooms: 3
- Main level bathrooms: 2
- Main level bedrooms: 3
Primary bedroom
- Features: Master on Main, Split Bedroom Plan
- Level: Master on Main, Split Bedroom Plan
Bedroom
- Features: Master on Main, Split Bedroom Plan
Primary bathroom
- Features: Double Vanity
Dining room
- Features: Separate Dining Room
Kitchen
- Features: Cabinets White, Laminate Counters, Pantry
Heating
- Central, Natural Gas
Cooling
- Ceiling Fan(s), Central Air, Electric
Appliances
- Included: Dishwasher, Disposal, Gas Range, Microwave, Refrigerator
- Laundry: Laundry Room, Lower Level
Features
- Double Vanity, Entrance Foyer, High Ceilings 9 ft Lower, High Ceilings 10 ft Main, Tray Ceiling(s), Vaulted Ceiling(s), Walk-In Closet(s)
- Flooring: Carpet, Hardwood, Vinyl
- Windows: Double Pane Windows, Insulated Windows
- Basement: Daylight,Driveway Access,Exterior Entry,Finished,Finished Bath
- Attic: Pull Down Stairs
- Number of fireplaces: 1
- Fireplace features: Factory Built, Family Room, Gas Starter
- Common walls with other units/homes: No Common Walls
Interior area
- Total structure area: 2,142
- Total interior livable area: 2,142 sqft
- Finished area above ground: 1,442
- Finished area below ground: 700
Property
Parking
- Total spaces: 2
- Parking features: Attached, Drive Under Main Level, Garage, Garage Door Opener, Garage Faces Front, Level Driveway
- Attached garage spaces: 2
- Has uncovered spaces: Yes
Accessibility
- Accessibility features: None
Features
- Levels: Multi/Split
- Patio & porch: Deck, Patio
- Exterior features: Private Yard, Rain Gutters, No Dock
- Pool features: None
- Spa features: None
- Fencing: Back Yard,Fenced,Wood
- Has view: Yes
- View description: Other
- Waterfront features: None
- Body of water: None
Lot
- Size: 10,454 sqft
- Features: Back Yard, Cul-De-Sac, Front Yard, Landscaped, Level, Private
Details
- Additional structures: None
- Parcel number: 20006701660
- Other equipment: None
- Horse amenities: None
Construction
Type & style
- Home type: SingleFamily
- Architectural style: Traditional
- Property subtype: Single Family Residence, Residential
Materials
- Brick Front, Cement Siding
- Foundation: Concrete Perimeter
- Roof: Shingle
Condition
- Resale
- New construction: No
- Year built: 2006
Details
- Warranty included: Yes
Utilities & green energy
- Electric: None
- Sewer: Public Sewer
- Water: Public
- Utilities for property: Cable Available, Electricity Available, Natural Gas Available, Sewer Available, Underground Utilities, Water Available
Green energy
- Energy efficient items: None
- Energy generation: None
Community & neighborhood
Security
- Security features: Smoke Detector(s)
Community
- Community features: Homeowners Assoc, Near Schools, Near Shopping, Near Trails/Greenway, Playground, Sidewalks, Street Lights
Location
- Region: Acworth
- Subdivision: Mcpherson Estates
HOA & financial
HOA
- Has HOA: Yes
- HOA fee: $165 annually
- Services included: Maintenance Grounds
Other
Other facts
- Listing terms: Cash,Conventional,FHA,VA Loan
- Ownership: Fee Simple
- Road surface type: Asphalt, Paved
Price history
| Date | Event | Price |
|---|---|---|
| 9/2/2025 | Sold | $400,000+0.3%$187/sqft |
Source: | ||
| 8/14/2025 | Pending sale | $399,000$186/sqft |
Source: | ||
| 8/12/2025 | Listed for sale | $399,000$186/sqft |
Source: | ||
| 8/7/2025 | Pending sale | $399,000$186/sqft |
Source: | ||
| 8/2/2025 | Listed for sale | $399,000$186/sqft |
Source: | ||
Public tax history
| Year | Property taxes | Tax assessment |
|---|---|---|
| 2024 | $3,511 +37.1% | $145,404 +14.9% |
| 2023 | $2,560 -7.7% | $126,588 +14.5% |
| 2022 | $2,775 +28.3% | $110,524 +33.9% |
Find assessor info on the county website
Neighborhood: 30101
Nearby schools
GreatSchools rating
- 6/10Acworth Intermediate SchoolGrades: 2-5Distance: 0.1 mi
- 5/10Barber Middle SchoolGrades: 6-8Distance: 0.3 mi
- 7/10North Cobb High SchoolGrades: 9-12Distance: 1.2 mi
Schools provided by the listing agent
- Elementary: McCall Primary/Acworth Intermediate
- Middle: Barber
- High: North Cobb
Source: FMLS GA. This data may not be complete. We recommend contacting the local school district to confirm school assignments for this home.
Get a cash offer in 3 minutes
Find out how much your home could sell for in as little as 3 minutes with a no-obligation cash offer.
Estimated market value
$400,000
Get a cash offer in 3 minutes
Find out how much your home could sell for in as little as 3 minutes with a no-obligation cash offer.
Estimated market value
$400,000



