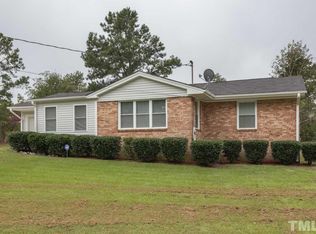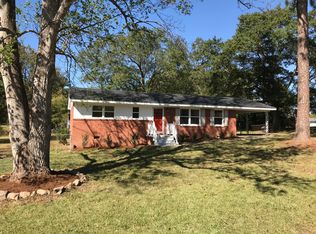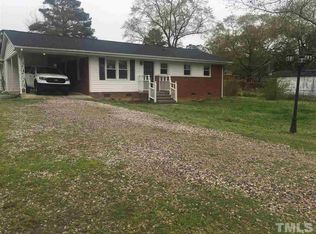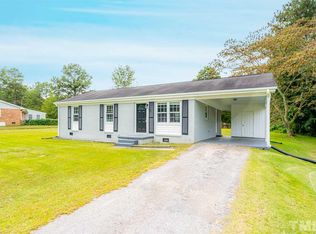Freshly painted 3 beds 2 full bath home situated on a large .46 acre lot in a quiet neighborhood. Home has gleaming hardwood floors through most of the house. Kitchen, dining area, and bathrooms have tile. The carport will provide shade this hot summer and keep you dry from the rain. Have fun watching the kids play in the huge fenced-in backyard..... or join in the fun yourself. Store your lawnmower and tools in the shed. Home is being sold as is. Minutes to downtown, I440 and I40.
This property is off market, which means it's not currently listed for sale or rent on Zillow. This may be different from what's available on other websites or public sources.



