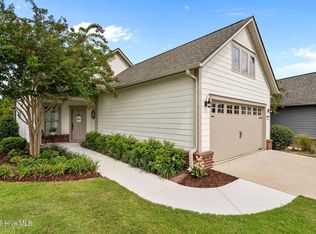Sold for $542,000 on 10/17/24
$542,000
4204 Passerine Avenue, Wilmington, NC 28412
3beds
1,682sqft
Single Family Residence
Built in 2023
9,147.6 Square Feet Lot
$555,800 Zestimate®
$322/sqft
$2,498 Estimated rent
Home value
$555,800
$511,000 - $606,000
$2,498/mo
Zestimate® history
Loading...
Owner options
Explore your selling options
What's special
Located in the Del Webb subdivision, of the master-planned community of Riverlights, featuring resort style amenities; this ''Abbeyville'' floorplan showcases an open floorplan & boosts of 3 bedrooms & 2 full baths, all on the main living area - 1st floor.
This home features a gourmet style kitchen w/soft close drawer & a large central island, Brushed nickel fixtures throughout w/stainless steel Kitchen Aide appliances, Oven/Microwave Wall unit & Electric cooktop. LVT flooring in all living areas, including the bedrooms. The laundry room & all baths are tiled & 2nd bath has a tub. Designer Ceiling fans throughout. The Master ensuite features a low threshold entry shower and full walk-in Closet.
Exterior of the property has enhanced landscaping w/integrated sprinkler system as well as a large patio, for your outdoor enjoyment. Lawn & scrubs are maintained by the HOA as part of your monthly assessment.
NOTE: Owners are planning to complete the 1-year home Warranty inspection with builder. The Del Webb ''Active Adult'' community in RiverLights, features amenities galore; The Amenities center is just a short walk away where you'll find numerous clubs, indoor saltwater pool, outdoor pool, hot tub, firepit with seating, Pickle ball/Tennis and Bocce ball courts. Enjoy the lovely 3+ mile walking / biking path around the lake or take a short drive or bike ride to Marina Village on the Cape Fear River, where you'll find several shops and restaurants as well as breathtaking sunsets. See what you have been missing!!
Zillow last checked: 8 hours ago
Listing updated: October 17, 2024 at 01:10pm
Listed by:
Frank Geraci 201-280-3309,
Intracoastal Realty Corp
Bought with:
Tracey Hart, 319686
Intracoastal Realty Corp
Source: Hive MLS,MLS#: 100455229 Originating MLS: Cape Fear Realtors MLS, Inc.
Originating MLS: Cape Fear Realtors MLS, Inc.
Facts & features
Interior
Bedrooms & bathrooms
- Bedrooms: 3
- Bathrooms: 2
- Full bathrooms: 2
Primary bedroom
- Level: First
- Dimensions: 15 x 12.11
Bedroom 2
- Level: First
- Dimensions: 13.8 x 11.8
Bedroom 3
- Level: First
- Dimensions: 11.8 x 9.11
Dining room
- Level: First
- Dimensions: 12.4 x 9.1
Kitchen
- Level: First
Living room
- Level: First
- Dimensions: 18.9 x 13.8
Heating
- Heat Pump
Cooling
- Central Air
Appliances
- Included: Vented Exhaust Fan, Electric Cooktop, Built-In Microwave, Washer, Refrigerator, Disposal, Dishwasher, Wall Oven
- Laundry: Laundry Room
Features
- Master Downstairs, Walk-in Closet(s), High Ceilings, Solid Surface, Walk-In Closet(s)
- Flooring: LVT/LVP
- Attic: Scuttle
- Has fireplace: No
- Fireplace features: None
Interior area
- Total structure area: 1,682
- Total interior livable area: 1,682 sqft
Property
Parking
- Total spaces: 2
- Parking features: Garage Faces Front, Attached, Garage Door Opener
- Has attached garage: Yes
- Uncovered spaces: 2
Features
- Levels: One
- Stories: 1
- Patio & porch: Patio
- Exterior features: Irrigation System
- Fencing: None
Lot
- Size: 9,147 sqft
- Dimensions: 80 x 120 x 33 x 54 x 106
- Features: Level, Corner Lot
Details
- Parcel number: R07000006096000
- Zoning: R-7
- Special conditions: Standard
Construction
Type & style
- Home type: SingleFamily
- Architectural style: Patio
- Property subtype: Single Family Residence
Materials
- Composition, Fiber Cement
- Foundation: Slab
- Roof: Architectural Shingle
Condition
- New construction: No
- Year built: 2023
Utilities & green energy
- Sewer: Public Sewer
- Water: Public
- Utilities for property: Natural Gas Connected, Sewer Available, Water Available
Community & neighborhood
Security
- Security features: Fire Sprinkler System, Smoke Detector(s)
Location
- Region: Wilmington
- Subdivision: Riverlights - Del Webb
HOA & financial
HOA
- Has HOA: Yes
- HOA fee: $2,964 monthly
- Amenities included: Barbecue, Clubhouse, Pool, Fitness Center, Game Room, Indoor Pool, Maintenance Common Areas, Maintenance Grounds, Management, Meeting Room, Pickleball, Spa/Hot Tub, Tennis Court(s), Trail(s), Senior Community
- Association name: Del Webb HOA
- Association phone: 910-726-3100
- Second HOA fee: $1,140 monthly
- Second association name: Riverlights Community
- Second association phone: 910-321-8017
Other
Other facts
- Listing agreement: Exclusive Right To Sell
- Listing terms: Cash,Conventional
- Road surface type: Paved
Price history
| Date | Event | Price |
|---|---|---|
| 10/17/2024 | Sold | $542,000-3%$322/sqft |
Source: | ||
| 8/15/2024 | Pending sale | $559,000$332/sqft |
Source: | ||
| 7/27/2024 | Listed for sale | $559,000+20.1%$332/sqft |
Source: | ||
| 9/3/2023 | Sold | $465,585-3%$277/sqft |
Source: | ||
| 8/7/2023 | Pending sale | $479,985$285/sqft |
Source: | ||
Public tax history
| Year | Property taxes | Tax assessment |
|---|---|---|
| 2024 | $3,053 +251.4% | $350,900 +241.3% |
| 2023 | $869 -0.6% | $102,800 |
| 2022 | $874 -0.7% | $102,800 |
Find assessor info on the county website
Neighborhood: Silver Lake
Nearby schools
GreatSchools rating
- 5/10Mary C Williams ElementaryGrades: K-5Distance: 1.6 mi
- 9/10Myrtle Grove MiddleGrades: 6-8Distance: 3.2 mi
- 3/10New Hanover HighGrades: 9-12Distance: 5.9 mi
Schools provided by the listing agent
- Elementary: Williams
- Middle: Myrtle Grove
- High: New Hanover
Source: Hive MLS. This data may not be complete. We recommend contacting the local school district to confirm school assignments for this home.

Get pre-qualified for a loan
At Zillow Home Loans, we can pre-qualify you in as little as 5 minutes with no impact to your credit score.An equal housing lender. NMLS #10287.
Sell for more on Zillow
Get a free Zillow Showcase℠ listing and you could sell for .
$555,800
2% more+ $11,116
With Zillow Showcase(estimated)
$566,916