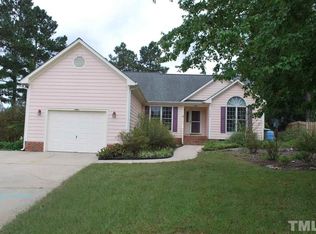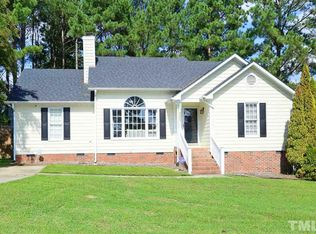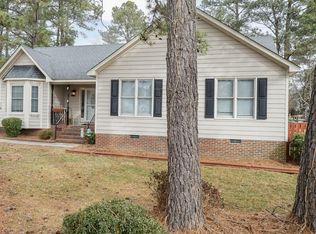Beautifully updated home with fresh paint, granite countertops, and stainless steel appliances. This light and airy home offers many different entertaining and relaxing spaces with room to spread out. Nestled on a quiet cul-de-sac with minimal traffic. Welcoming backyard and large deck invite you to spend more time in the great outdoors!
This property is off market, which means it's not currently listed for sale or rent on Zillow. This may be different from what's available on other websites or public sources.


