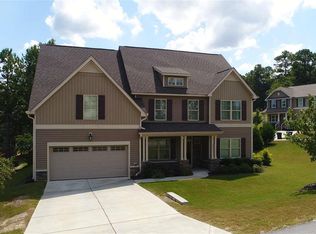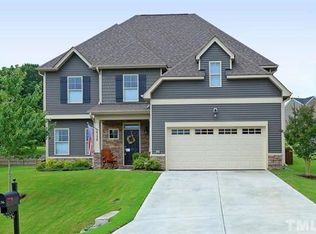Sold for $455,000
$455,000
4204 McGrath Way, Raleigh, NC 27616
4beds
2,700sqft
Single Family Residence, Residential
Built in 2016
0.28 Acres Lot
$462,500 Zestimate®
$169/sqft
$2,534 Estimated rent
Home value
$462,500
$439,000 - $486,000
$2,534/mo
Zestimate® history
Loading...
Owner options
Explore your selling options
What's special
Showings start Saturday! Beautiful move in ready home on large lot with flat backyard. Covered front porch welcomes you to an open floor plan with formal living and dining rooms at the front of the home (dining rm currently used as playroom). The back of the home opens up to a large family rm/kitchen/breakfast area. Granite countertops, walk in pantry, stainless appls and warm backsplash for an inviting chef's kitchen. Engineered hardwood floors throughout 1st floor. Refrigerator, washer & dryer convey! Upstairs are 4 BDRMs plus a central loft space: perfect for an office or playroom! The owner's suite is huge with a sitting area and an ensuite bath featuring dual sink vanity, walk in shower, water closet and WIC. 3 addt'l guest rooms w/ ample closet space. Newer LVP flooring throughout 2nd floor. 2 car GAR offers mounted storage racks and epoxy flooring. Large custom deck for outdoor entertaining. Great curb appeal with stacked stone flowerbeds and flagstone accents. Permanent open space on one side for extra privacy and no house directly behind. Great location with easy access to Buffaloe Rd exit at 540.
Zillow last checked: 8 hours ago
Listing updated: October 27, 2025 at 11:56pm
Listed by:
Mary Jo Ryan 919-274-1330,
NC Realty Solutions, Inc.
Bought with:
Shanta Jackson, 222208
Jackson Realty Group
Source: Doorify MLS,MLS#: 2536923
Facts & features
Interior
Bedrooms & bathrooms
- Bedrooms: 4
- Bathrooms: 3
- Full bathrooms: 2
- 1/2 bathrooms: 1
Heating
- Electric, Forced Air, Heat Pump, Zoned
Cooling
- Central Air, Heat Pump, Zoned
Appliances
- Included: Dishwasher, Dryer, Electric Range, Electric Water Heater, ENERGY STAR Qualified Appliances, Microwave, Plumbed For Ice Maker, Refrigerator, Self Cleaning Oven, Washer
- Laundry: Electric Dryer Hookup, Laundry Room, Main Level
Features
- Bathtub/Shower Combination, Ceiling Fan(s), Double Vanity, Entrance Foyer, Granite Counters, High Ceilings, High Speed Internet, Pantry, Radon Mitigation, Smooth Ceilings, Walk-In Closet(s), Walk-In Shower, Water Closet
- Flooring: Carpet, Hardwood, Vinyl, Tile
- Windows: Blinds
- Basement: Crawl Space
- Has fireplace: No
Interior area
- Total structure area: 2,700
- Total interior livable area: 2,700 sqft
- Finished area above ground: 2,700
- Finished area below ground: 0
Property
Parking
- Total spaces: 2
- Parking features: Attached, Concrete, Driveway, Garage, Garage Door Opener, Garage Faces Front
- Attached garage spaces: 2
Accessibility
- Accessibility features: Accessible Washer/Dryer
Features
- Levels: Two
- Stories: 2
- Patio & porch: Covered, Deck, Porch
- Exterior features: Rain Gutters
- Has view: Yes
Lot
- Size: 0.28 Acres
- Dimensions: 74 x 163 x 74 x 163
- Features: Cul-De-Sac, Landscaped
Details
- Parcel number: 1746847743
Construction
Type & style
- Home type: SingleFamily
- Architectural style: Craftsman, Transitional
- Property subtype: Single Family Residence, Residential
Materials
- Brick, Low VOC Paint/Sealant/Varnish, Vinyl Siding
Condition
- New construction: No
- Year built: 2016
Utilities & green energy
- Sewer: Public Sewer
- Water: Public
- Utilities for property: Cable Available
Green energy
- Energy efficient items: Lighting, Thermostat
- Indoor air quality: Contaminant Control
- Water conservation: Low-Flow Fixtures
Community & neighborhood
Location
- Region: Raleigh
- Subdivision: Old Milburnie Crossing
HOA & financial
HOA
- Has HOA: Yes
- HOA fee: $198 semi-annually
Price history
| Date | Event | Price |
|---|---|---|
| 11/29/2023 | Sold | $455,000$169/sqft |
Source: | ||
| 11/3/2023 | Pending sale | $455,000$169/sqft |
Source: | ||
| 10/18/2023 | Contingent | $455,000$169/sqft |
Source: | ||
| 10/12/2023 | Listed for sale | $455,000+85.7%$169/sqft |
Source: | ||
| 3/31/2016 | Sold | $245,000+410.4%$91/sqft |
Source: | ||
Public tax history
Tax history is unavailable.
Find assessor info on the county website
Neighborhood: 27616
Nearby schools
GreatSchools rating
- 7/10Forestville Road ElementaryGrades: PK-5Distance: 2.9 mi
- 3/10Neuse River MiddleGrades: 6-8Distance: 1.6 mi
- 3/10Knightdale HighGrades: 9-12Distance: 2.9 mi
Schools provided by the listing agent
- Elementary: Wake - Forestville Road
- Middle: Wake - Neuse River
- High: Wake - Knightdale
Source: Doorify MLS. This data may not be complete. We recommend contacting the local school district to confirm school assignments for this home.
Get a cash offer in 3 minutes
Find out how much your home could sell for in as little as 3 minutes with a no-obligation cash offer.
Estimated market value
$462,500

