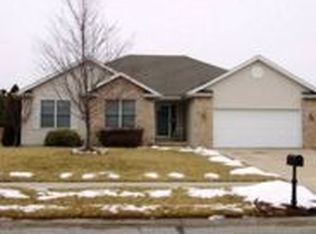Sold for $335,000 on 06/20/25
$335,000
4204 Lavender Ln, Springfield, IL 62711
3beds
2,323sqft
Single Family Residence, Residential
Built in 1996
0.36 Acres Lot
$344,400 Zestimate®
$144/sqft
$2,594 Estimated rent
Home value
$344,400
$317,000 - $375,000
$2,594/mo
Zestimate® history
Loading...
Owner options
Explore your selling options
What's special
Come be amazed at the perfect floorplan this home has. Split bedroom with Main BD on the left and 2 bds on the right. Main BD has private bath with both shower and jetted tub, double bowls and great vanity space. Each of the 2 other rooms are large with nice closet space and large windows to let in the daylight. Main living room has space for large sectional and still room for the baby grand piano. The fireplace provides a main focal point great area to decorate for the holidays. Two floor electrical outlets for table lights. While in the kitchen filled with cabinets, you are still part of the group and not in a room by yourself. Friends and family can sit at the bar, the kitchen table or the Formal Dining room. The basement is unfinished, pre-plumbed for bathroom, 200 amp service with open space, dry sump pump. Enjoy your morning or late evening preferred drink on the front porch or the back deck, each that feels private by design.
Zillow last checked: 8 hours ago
Listing updated: June 25, 2025 at 01:02pm
Listed by:
Constance C Heskett Mobl:217-306-1838,
Keller Williams Capital
Bought with:
Kevin G Graham, 471002687
Century 21 Real Estate Assoc
Source: RMLS Alliance,MLS#: CA1035821 Originating MLS: Capital Area Association of Realtors
Originating MLS: Capital Area Association of Realtors

Facts & features
Interior
Bedrooms & bathrooms
- Bedrooms: 3
- Bathrooms: 3
- Full bathrooms: 2
- 1/2 bathrooms: 1
Bedroom 1
- Level: Main
- Dimensions: 16ft 8in x 16ft 11in
Bedroom 2
- Level: Main
- Dimensions: 12ft 0in x 11ft 3in
Bedroom 3
- Level: Main
- Dimensions: 13ft 8in x 13ft 1in
Other
- Level: Main
- Dimensions: 11ft 8in x 14ft 1in
Other
- Level: Main
- Dimensions: 12ft 6in x 11ft 6in
Other
- Area: 0
Additional room
- Description: Laundry Room/Half bath
- Level: Main
- Dimensions: 8ft 2in x 7ft 9in
Additional room 2
- Description: Foyer
- Level: Main
- Dimensions: 7ft 1in x 9ft 11in
Kitchen
- Level: Main
- Dimensions: 12ft 6in x 10ft 7in
Laundry
- Level: Main
Living room
- Level: Main
- Dimensions: 19ft 11in x 29ft 2in
Main level
- Area: 2323
Heating
- Electric, Baseboard
Cooling
- Central Air
Appliances
- Included: Dishwasher, Disposal, Microwave, Range, Refrigerator
Features
- Ceiling Fan(s)
- Windows: Window Treatments
- Basement: Crawl Space,Partial,Unfinished
- Number of fireplaces: 1
- Fireplace features: Gas Log, Living Room
Interior area
- Total structure area: 2,323
- Total interior livable area: 2,323 sqft
Property
Parking
- Total spaces: 3
- Parking features: Attached, Garage Faces Side
- Attached garage spaces: 3
- Details: Number Of Garage Remotes: 2
Features
- Patio & porch: Deck, Porch
Lot
- Size: 0.36 Acres
- Dimensions: 141.46 x 110
- Features: Corner Lot, Level
Details
- Parcel number: 2111.0206001
Construction
Type & style
- Home type: SingleFamily
- Architectural style: Ranch
- Property subtype: Single Family Residence, Residential
Materials
- Frame, Brick, Vinyl Siding
- Foundation: Concrete Perimeter
- Roof: Shingle
Condition
- New construction: No
- Year built: 1996
Utilities & green energy
- Sewer: Public Sewer
- Water: Public
Community & neighborhood
Location
- Region: Springfield
- Subdivision: Scarborough
HOA & financial
HOA
- Has HOA: Yes
- HOA fee: $200 annually
- Services included: Common Area Maintenance
Other
Other facts
- Road surface type: Paved
Price history
| Date | Event | Price |
|---|---|---|
| 6/20/2025 | Sold | $335,000-4.3%$144/sqft |
Source: | ||
| 5/20/2025 | Pending sale | $350,000$151/sqft |
Source: | ||
| 5/16/2025 | Price change | $350,000-7.7%$151/sqft |
Source: | ||
| 5/4/2025 | Listed for sale | $379,000$163/sqft |
Source: | ||
Public tax history
| Year | Property taxes | Tax assessment |
|---|---|---|
| 2024 | $7,990 +5.2% | $107,551 +9.5% |
| 2023 | $7,597 +4.7% | $98,238 +5.4% |
| 2022 | $7,254 +4% | $93,187 +3.9% |
Find assessor info on the county website
Neighborhood: 62711
Nearby schools
GreatSchools rating
- 5/10Lindsay SchoolGrades: K-5Distance: 0.4 mi
- 3/10Benjamin Franklin Middle SchoolGrades: 6-8Distance: 3.2 mi
- 7/10Springfield High SchoolGrades: 9-12Distance: 4.4 mi

Get pre-qualified for a loan
At Zillow Home Loans, we can pre-qualify you in as little as 5 minutes with no impact to your credit score.An equal housing lender. NMLS #10287.
