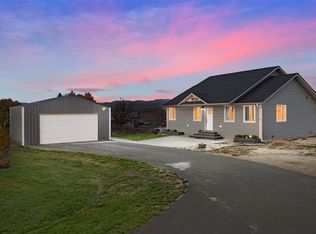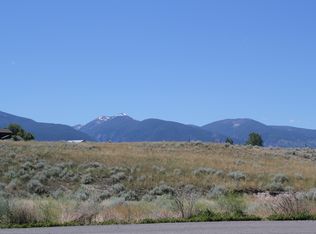Closed
Price Unknown
4204 Illinois Bench Rd, Stevensville, MT 59870
5beds
2,556sqft
Manufactured Home
Built in 1994
3.3 Acres Lot
$562,300 Zestimate®
$--/sqft
$2,165 Estimated rent
Home value
$562,300
Estimated sales range
Not available
$2,165/mo
Zestimate® history
Loading...
Owner options
Explore your selling options
What's special
Unique 3.3-Acre Property with 2 living spaces is finally on the market, with the bonus of seller purchased home warranty! Main home is over 1700 sq ft, with 4 bedrooms & 2 baths (the main being handicapped accessible.) Second mother-in-law suite, a 1 bed and bath, is a very comfortable 850 sq ft. This single-owner, obviously well loved home, boasts a paved driveway, large shop, 2 RV carports, a covered patio & front porch, not to mention breathtaking Bitterroot views. The fenced, landscaped yard is adorned with the large shade trees, and other unique touches that make it a beautiful place to entertain or just in enjoy the solitude. This property belonged to a key figure in the revival of the MT state flower the Bitterroot. Her work, showcased in documentaries and articles, was done right on this property! You can enjoy the vibrant flora as well as cultivate your own vegetation. Don't miss this rare opportunity to own a piece of Montana history!
Zillow last checked: 8 hours ago
Listing updated: August 14, 2024 at 02:16pm
Listed by:
Crystal Lineback 406-240-9406,
ERA Lambros Real Estate Florence
Bought with:
Julie Fillingham, RRE-BRO-LIC-11541
RE/MAX Advantage- Hamilton
Source: MRMLS,MLS#: 30030266
Facts & features
Interior
Bedrooms & bathrooms
- Bedrooms: 5
- Bathrooms: 3
- Full bathrooms: 3
Heating
- Forced Air, Gas
Cooling
- Central Air
Appliances
- Included: Dryer, Dishwasher, Microwave, Range, Refrigerator, Washer, Propane Water Heater
Features
- Main Level Primary, Walk-In Closet(s), Additional Living Quarters
- Basement: Crawl Space
- Has fireplace: No
Interior area
- Total interior livable area: 2,556 sqft
- Finished area below ground: 0
Property
Parking
- Total spaces: 4
- Parking features: Additional Parking, Garage, Garage Door Opener, RV Access/Parking
- Attached garage spaces: 2
- Carport spaces: 2
- Covered spaces: 4
Accessibility
- Accessibility features: Low Threshold Shower
Features
- Stories: 1
- Patio & porch: Covered, Deck, Front Porch, Patio
- Exterior features: Awning(s), Garden, Rain Gutters, Storage, Propane Tank - Owned
- Fencing: Back Yard
- Has view: Yes
- View description: Mountain(s)
Lot
- Size: 3.30 Acres
- Features: Front Yard, Garden, Landscaped, Sprinklers In Ground, Views
Details
- Additional structures: Shed(s), Workshop
- Parcel number: 13176517201040000
- Special conditions: Standard
- Horses can be raised: Yes
Construction
Type & style
- Home type: MobileManufactured
- Architectural style: Ranch
- Property subtype: Manufactured Home
Materials
- Foundation: Block
- Roof: Asphalt
Condition
- New construction: No
- Year built: 1994
Utilities & green energy
- Sewer: Private Sewer, Septic Tank
- Water: Well
- Utilities for property: Cable Connected, Electricity Connected, High Speed Internet Available, Propane, Phone Connected
Community & neighborhood
Security
- Security features: Carbon Monoxide Detector(s), Smoke Detector(s)
Location
- Region: Stevensville
- Subdivision: Bitterroot Heaven
Other
Other facts
- Listing agreement: Exclusive Agency
- Body type: Double Wide
- Listing terms: Cash,Conventional,FHA,VA Loan
Price history
| Date | Event | Price |
|---|---|---|
| 10/11/2024 | Listing removed | $2,000$1/sqft |
Source: Zillow Rentals Report a problem | ||
| 9/27/2024 | Listed for rent | $2,000$1/sqft |
Source: Zillow Rentals Report a problem | ||
| 8/14/2024 | Sold | -- |
Source: | ||
| 7/12/2024 | Listed for sale | $545,000$213/sqft |
Source: | ||
Public tax history
| Year | Property taxes | Tax assessment |
|---|---|---|
| 2025 | $2,391 +547.6% | $541,920 +69.4% |
| 2024 | $369 | $319,860 |
| 2023 | -- | $319,860 +43.2% |
Find assessor info on the county website
Neighborhood: 59870
Nearby schools
GreatSchools rating
- 8/10Lone Rock SchoolGrades: PK-5Distance: 2.5 mi
- 6/10Lone Rock 7-8Grades: 6-8Distance: 2.5 mi
- 7/10Stevensville High SchoolGrades: 9-12Distance: 3.8 mi

