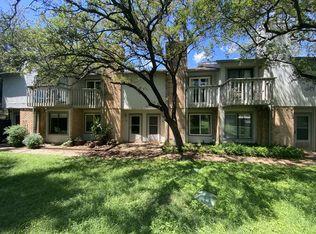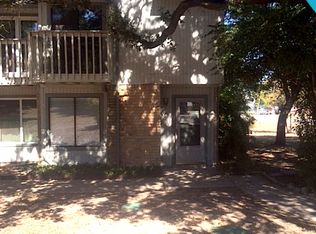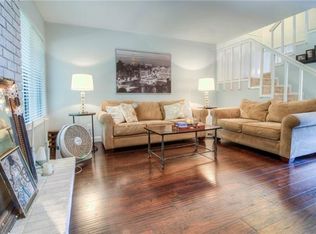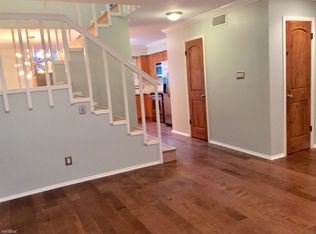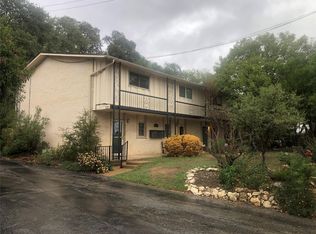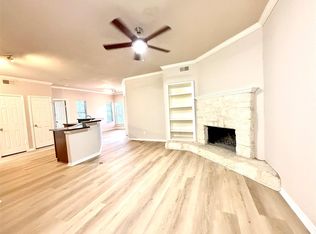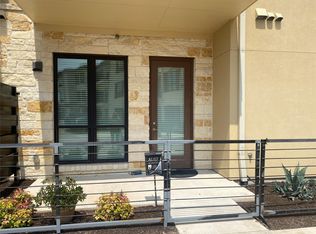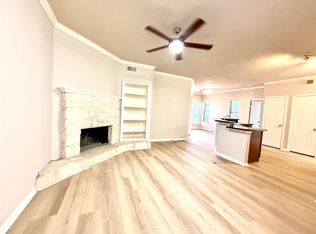A HIDDEN GEM THIS CONDO IS NESTLED IN A PARK LIKE SETTING WITH TOWERING SHADE TREES. YOU MUST COME INSIDE TO APPRECIATE THIS END UNIT WITH PRIVATE SIDE YARD WOOD DECKING AND THE SECURITY OF HAVING YOUR OWN GARAGE PLUS EXTRA PARKING.RECENTLY UPDATED WITH QUARTZ COUNTERS STAINLESS APPLIANCES, PLUS EXTRA UPGRADES
Active
Price cut: $52K (12/2)
$265,000
4204 Hudson Bend Rd APT A, Austin, TX 78734
2beds
1,074sqft
Est.:
Townhouse
Built in 1980
5,993.86 Square Feet Lot
$-- Zestimate®
$247/sqft
$300/mo HOA
What's special
Towering shade treesPrivate side yardStainless appliancesQuartz countersWood decking
- 363 days |
- 308 |
- 7 |
Zillow last checked: 8 hours ago
Listing updated: December 21, 2025 at 03:04pm
Listed by:
Carol Verrengia (512) 785-3505,
A LIST PROPERTIES (512) 785-3505
Source: Unlock MLS,MLS#: 7545493
Tour with a local agent
Facts & features
Interior
Bedrooms & bathrooms
- Bedrooms: 2
- Bathrooms: 2
- Full bathrooms: 1
- 1/2 bathrooms: 1
Primary bedroom
- Description: PRIVATE BALCONY, HARDWOOD FLOORS
- Features: Ceiling Fan(s), Tile Counters, Full Bath, See Remarks, Two Primary Closets
- Level: Second
Bedroom
- Features: Ceiling Fan(s), See Remarks
- Level: Second
Primary bathroom
- Features: Stone Counters
- Level: Second
Family room
- Description: SOARING CEILINGS, WOOD BURNING FIREPLACE
- Features: High Ceilings, Recessed Lighting
- Level: Main
Kitchen
- Description: PRIVATE DECK WITH SLIDING GLASS DOOR AND CUTE PRIVACY PATIO PERFECT FOR GARDENING AND FENCED YARD
- Features: Quartz Counters
- Level: First
Heating
- Central, Electric
Cooling
- Central Air, Electric
Appliances
- Included: Cooktop, Dishwasher, Disposal, Electric Cooktop, Electric Range
Features
- Built-in Features, Cathedral Ceiling(s), Open Floorplan, Washer Hookup
- Flooring: Stone, Tile, Wood
- Windows: Aluminum Frames
- Number of fireplaces: 1
- Fireplace features: Wood Burning
Interior area
- Total interior livable area: 1,074 sqft
Property
Parking
- Total spaces: 1.5
- Parking features: Additional Parking, Attached, Direct Access, Garage, Lighted
- Attached garage spaces: 1.5
Accessibility
- Accessibility features: See Remarks
Features
- Levels: Two
- Stories: 2
- Patio & porch: Deck, Enclosed
- Exterior features: Balcony, Garden
- Pool features: None
- Fencing: Back Yard, Fenced, Full, Partial, Privacy, Wood
- Has view: Yes
- View description: Trees/Woods
- Waterfront features: None
Lot
- Size: 5,993.86 Square Feet
- Features: Garden
Details
- Additional structures: None
- Parcel number: 155750
- Special conditions: Standard
Construction
Type & style
- Home type: Townhouse
- Property subtype: Townhouse
- Attached to another structure: Yes
Materials
- Foundation: Slab
- Roof: Composition
Condition
- Resale
- New construction: No
- Year built: 1980
Utilities & green energy
- Sewer: Private Sewer, Septic Tank
- Water: Municipal Utility District (MUD)
- Utilities for property: Cable Available
Community & HOA
Community
- Features: Garage Parking, Maintenance On-Site
- Subdivision: Vista Grande Condo
HOA
- Has HOA: Yes
- Services included: Landscaping, Maintenance Grounds, Maintenance Structure, Parking
- HOA fee: $300 monthly
- HOA name: TRES VISTAS
Location
- Region: Austin
Financial & listing details
- Price per square foot: $247/sqft
- Tax assessed value: $171,362
- Annual tax amount: $3,024
- Date on market: 12/31/2024
- Listing terms: Cash,Conventional,VA Loan
Estimated market value
Not available
Estimated sales range
Not available
Not available
Price history
Price history
| Date | Event | Price |
|---|---|---|
| 12/2/2025 | Price change | $265,000-16.4%$247/sqft |
Source: | ||
| 9/26/2025 | Price change | $317,000-3.1%$295/sqft |
Source: | ||
| 8/10/2025 | Price change | $327,000-6.6%$304/sqft |
Source: | ||
| 12/31/2024 | Listed for sale | $350,000+180%$326/sqft |
Source: | ||
| 2/16/2016 | Sold | -- |
Source: Agent Provided Report a problem | ||
Public tax history
Public tax history
| Year | Property taxes | Tax assessment |
|---|---|---|
| 2019 | $2,701 | $171,362 +7.3% |
| 2018 | $2,701 | $159,706 +20.8% |
| 2017 | $2,701 +57.2% | $132,179 |
Find assessor info on the county website
BuyAbility℠ payment
Est. payment
$1,965/mo
Principal & interest
$1272
Property taxes
$300
Other costs
$393
Climate risks
Neighborhood: 78734
Nearby schools
GreatSchools rating
- 5/10Lake Travis Elementary SchoolGrades: PK-5Distance: 2.5 mi
- 8/10Hudson Bend Middle SchoolGrades: 6-8Distance: 0.9 mi
- 9/10Lake Travis High SchoolGrades: 9-12Distance: 5.7 mi
Schools provided by the listing agent
- Elementary: Lake Travis
- Middle: Hudson Bend
- High: Lake Travis
- District: Lake Travis ISD
Source: Unlock MLS. This data may not be complete. We recommend contacting the local school district to confirm school assignments for this home.
- Loading
- Loading
