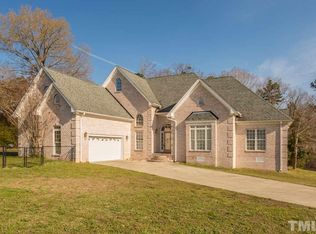Custom home on cul-de-sac lot on almost 2 acres. Main level w/ stunning hickory hardwood floors. Open Family Room w/ vaulted ceiling, stone fireplace, Gourmet Kitchen and Breakfast Nook. Kitchen has handsome cabinetry, level 5 granite counter tops, SS appliances. Main level owners retreat w/ walk in closet & luxurious spa bath w/ walk in shower. Second level features Bonus Room w/ Theater, workout Space. Geothermal renewable energy efficient HVAC System, Energy Star Compliant. Home wired for generator.
This property is off market, which means it's not currently listed for sale or rent on Zillow. This may be different from what's available on other websites or public sources.
