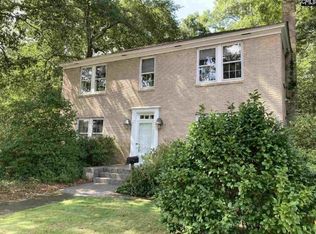Sold for $475,000
$475,000
4204 Devine St, Columbia, SC 29205
4beds
2,307sqft
Other
Built in 1940
0.47 Acres Lot
$490,800 Zestimate®
$206/sqft
$3,053 Estimated rent
Home value
$490,800
$456,000 - $530,000
$3,053/mo
Zestimate® history
Loading...
Owner options
Explore your selling options
What's special
Welcome home to this charming Devine Street home. Home updates include new roof 2022, whole house replumbed 2024, new tankless hot water heater 2024, painted exterior 2023, The main home boasts 3 Bedrooms, 3 Full Baths. Gourmet kitchen updated! Hardwood floors throughout the home-no carpet! Spacious Great Room with built in bookshelves and fireplace. Formal Living Rm/office off Great Room or could be a 4th bedroom for the main house. Formal Dining Room features french doors. Primary bedroom on main floor featuring 2 walk-in closets, a must see remodeled bathroom featuring a walk-in shower plus private access to deck from bedroom. Private screen porch overlooking private backyard. Detached 2 car garage features a 1 bedroom apartment with living room, kitchen, screen porch, small covered space for a golf cart/storage area along with a greenhouse. Plenty of parking and this home is great for a in-law/teen suite or possible rental incomel Home being Sold as iS. Disclaimer: CMLS has not reviewed and, therefore, does not endorse vendors who may appear in listings.
Zillow last checked: 8 hours ago
Source: EXIT Realty broker feed,MLS#: 591051
Facts & features
Interior
Bedrooms & bathrooms
- Bedrooms: 4
- Bathrooms: 4
- Full bathrooms: 4
Heating
- Heat Pump
Cooling
- Central Air, Other
Features
- Basement: Crawl Space
- Has fireplace: No
Interior area
- Total structure area: 2,307
- Total interior livable area: 2,307 sqft
Property
Lot
- Size: 0.47 Acres
Details
- Parcel number: 138111002
Construction
Type & style
- Home type: SingleFamily
- Property subtype: Other
Condition
- Year built: 1940
Community & neighborhood
Location
- Region: Columbia
Price history
| Date | Event | Price |
|---|---|---|
| 5/12/2025 | Sold | $475,000-3%$206/sqft |
Source: Public Record Report a problem | ||
| 3/27/2025 | Pending sale | $489,900$212/sqft |
Source: | ||
| 1/30/2025 | Price change | $489,900-2%$212/sqft |
Source: | ||
| 12/13/2024 | Price change | $499,900-3.8%$217/sqft |
Source: | ||
| 11/15/2024 | Listed for sale | $519,900$225/sqft |
Source: | ||
Public tax history
| Year | Property taxes | Tax assessment |
|---|---|---|
| 2022 | $2,515 +6.5% | $12,610 |
| 2021 | $2,361 -5.2% | $12,610 |
| 2020 | $2,491 -0.7% | $12,610 |
Find assessor info on the county website
Neighborhood: Sherwood Forest
Nearby schools
GreatSchools rating
- 5/10Rosewood Elementary SchoolGrades: K-5Distance: 0.9 mi
- 5/10Hand Middle SchoolGrades: 6-8Distance: 1.4 mi
- 7/10Dreher High SchoolGrades: 9-12Distance: 0.8 mi
Get a cash offer in 3 minutes
Find out how much your home could sell for in as little as 3 minutes with a no-obligation cash offer.
Estimated market value$490,800
Get a cash offer in 3 minutes
Find out how much your home could sell for in as little as 3 minutes with a no-obligation cash offer.
Estimated market value
$490,800
