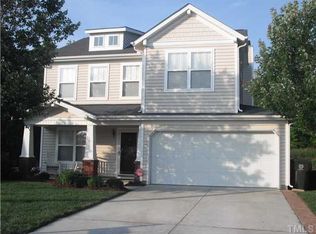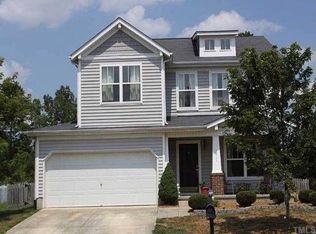Sold for $369,000 on 08/20/24
$369,000
4204 Derry Ct, Raleigh, NC 27616
3beds
1,423sqft
Single Family Residence, Residential
Built in 2002
0.27 Acres Lot
$365,000 Zestimate®
$259/sqft
$1,813 Estimated rent
Home value
$365,000
$343,000 - $387,000
$1,813/mo
Zestimate® history
Loading...
Owner options
Explore your selling options
What's special
Nestled in a quiet cul-de-sac, this charming home offers both comfort and convenience. The large living room is a standout with its stylish shiplap wall, cozy wood-burning fireplace, crown molding, and plenty of natural light. Adjacent to it, the dining area flows seamlessly into the open kitchen, which boasts ample counter and storage space. Step out onto the huge screened porch, perfect for enjoying warm weather, and admire the big, flat, fenced backyard. Upstairs, you'll find three bedrooms, including a spacious owners suite with a luxurious ensuite bathroom and a walk-in closet. The home also features modern updates like surround sound in the living room, a newer roof and HVAC system (2020), and a water heater from 2019. Located conveniently near 401 and I-540, this home offers easy access to shopping, dining, and entertainment. The community pool and playground add to the appeal, making this a must-see property.
Zillow last checked: 8 hours ago
Listing updated: October 28, 2025 at 12:30am
Listed by:
Naama Shaked 919-670-6380,
Berkshire Hathaway HomeService
Bought with:
Kendall Smith Harris, 338726
Real Broker, LLC
Source: Doorify MLS,MLS#: 10043032
Facts & features
Interior
Bedrooms & bathrooms
- Bedrooms: 3
- Bathrooms: 3
- Full bathrooms: 2
- 1/2 bathrooms: 1
Heating
- Central, Forced Air
Cooling
- Central Air, Electric
Appliances
- Included: Dishwasher, Disposal, Electric Range, Electric Water Heater, Microwave
- Laundry: In Kitchen, Laundry Closet
Features
- Bathtub/Shower Combination, Ceiling Fan(s), Eat-in Kitchen, Radon Mitigation, Separate Shower, Smooth Ceilings, Soaking Tub, Walk-In Closet(s), Walk-In Shower, Wired for Sound
- Flooring: Carpet, Ceramic Tile, Vinyl
- Number of fireplaces: 1
- Fireplace features: Living Room, Wood Burning
Interior area
- Total structure area: 1,423
- Total interior livable area: 1,423 sqft
- Finished area above ground: 1,423
- Finished area below ground: 0
Property
Parking
- Total spaces: 4
- Parking features: Attached, Garage Door Opener, Garage Faces Front
- Attached garage spaces: 2
- Covered spaces: 18.12
- Uncovered spaces: 2
Features
- Levels: Two
- Stories: 2
- Patio & porch: Front Porch, Screened
- Exterior features: Fenced Yard, Private Yard
- Pool features: Community, Swimming Pool Com/Fee
- Fencing: Back Yard, Fenced, Full, Wood
- Has view: Yes
Lot
- Size: 0.27 Acres
- Features: Back Yard, Cul-De-Sac, Front Yard
Details
- Parcel number: 138
- Special conditions: Standard
Construction
Type & style
- Home type: SingleFamily
- Architectural style: Traditional
- Property subtype: Single Family Residence, Residential
Materials
- Vinyl Siding
- Foundation: Slab
- Roof: Asphalt, Shingle
Condition
- New construction: No
- Year built: 2002
Utilities & green energy
- Sewer: Public Sewer
- Water: Public
- Utilities for property: Electricity Connected, Sewer Connected, Water Connected
Community & neighborhood
Community
- Community features: Playground, Pool
Location
- Region: Raleigh
- Subdivision: Mitchell Mill
HOA & financial
HOA
- Has HOA: Yes
- HOA fee: $350 annually
- Amenities included: Playground, Pool
- Services included: Storm Water Maintenance
Price history
| Date | Event | Price |
|---|---|---|
| 8/20/2024 | Sold | $369,000$259/sqft |
Source: | ||
| 7/29/2024 | Pending sale | $369,000$259/sqft |
Source: | ||
| 7/24/2024 | Listed for sale | $369,000+57%$259/sqft |
Source: | ||
| 6/11/2020 | Sold | $235,000+4.4%$165/sqft |
Source: | ||
| 5/11/2020 | Pending sale | $225,000$158/sqft |
Source: Keller Williams Brier Creek #2317748 Report a problem | ||
Public tax history
| Year | Property taxes | Tax assessment |
|---|---|---|
| 2025 | $2,971 +0.4% | $338,370 |
| 2024 | $2,959 +28.1% | $338,370 +61.1% |
| 2023 | $2,310 +7.6% | $210,080 |
Find assessor info on the county website
Neighborhood: Northeast Raleigh
Nearby schools
GreatSchools rating
- 4/10Harris Creek ElementaryGrades: PK-5Distance: 0.7 mi
- 9/10Rolesville Middle SchoolGrades: 6-8Distance: 2.8 mi
- 6/10Rolesville High SchoolGrades: 9-12Distance: 4.2 mi
Schools provided by the listing agent
- Elementary: Wake - Harris Creek
- Middle: Wake - Rolesville
- High: Wake - Rolesville
Source: Doorify MLS. This data may not be complete. We recommend contacting the local school district to confirm school assignments for this home.
Get a cash offer in 3 minutes
Find out how much your home could sell for in as little as 3 minutes with a no-obligation cash offer.
Estimated market value
$365,000
Get a cash offer in 3 minutes
Find out how much your home could sell for in as little as 3 minutes with a no-obligation cash offer.
Estimated market value
$365,000

