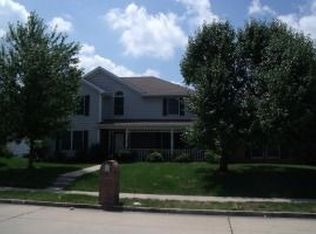Sold
Street View
Price Unknown
4204 Current Rd, Columbia, MO 65203
3beds
1,895sqft
Single Family Residence
Built in 1996
-- sqft lot
$349,000 Zestimate®
$--/sqft
$1,916 Estimated rent
Home value
$349,000
$321,000 - $377,000
$1,916/mo
Zestimate® history
Loading...
Owner options
Explore your selling options
What's special
This charming and well maintained 3-bedroom, 2-bathroom, home is perfectly situated in a sought-after south west Columbia location! Step into the spacious living room featuring vaulted ceilings and a cozy gas fireplace, creating a warm and inviting atmosphere.
A formal dining room provides a perfect space for entertaining, while the eat-in kitchen offers a casual dining area for everyday meals. The kitchen also boasts a built-in desk with extra cabinets, perfect for a coffee station, meal planning, or a home workspace. The home has been thoughtfully updated with fresh paint, a new dishwasher, and a new washer & dryer! A newer water heater ensures efficiency, and one bedroom features updated carpet for a fresh look. The primary suite boasts a walk-in closet and private ensuite, equipped with a jetted tub, dual vanity, and a walk-in shower.
Enjoy the screened-in porch, offering a private retreat to unwind. The 3-car garage is a rare find, providing ample storage and convenience. Move-in ready and full of charm!
Zillow last checked: 8 hours ago
Listing updated: April 01, 2025 at 01:19pm
Listed by:
Shannon Drewing 573-525-0744,
Weichert, Realtors - House of Brokers 573-446-6767
Bought with:
Ginny Northcutt, 1999056316
Weichert, Realtors - House of Brokers
Source: CBORMLS,MLS#: 425159
Facts & features
Interior
Bedrooms & bathrooms
- Bedrooms: 3
- Bathrooms: 2
- Full bathrooms: 2
Bedroom 1
- Level: Main
- Area: 201.96
- Dimensions: 12 x 16.83
Bedroom 2
- Level: Main
- Area: 114.96
- Dimensions: 12 x 9.58
Bedroom 3
- Level: Main
- Area: 140.04
- Dimensions: 12 x 11.67
Full bathroom
- Level: Main
Full bathroom
- Level: Main
Breakfast room
- Level: Main
- Area: 117.23
- Dimensions: 10.58 x 11.08
Dining room
- Level: Main
- Area: 125.87
- Dimensions: 12.08 x 10.42
Kitchen
- Level: Main
- Area: 163.13
- Dimensions: 14.5 x 11.25
Living room
- Level: Main
- Area: 319.13
- Dimensions: 18.5 x 17.25
Utility room
- Level: Main
- Area: 55.99
- Dimensions: 5.42 x 10.33
Heating
- Forced Air, Natural Gas
Cooling
- Central Electric
Appliances
- Laundry: Washer/Dryer Hookup
Features
- High Speed Internet, Stand AloneShwr/MBR, Walk-In Closet(s), Smart Thermostat, Breakfast Room, Formal Dining, Laminate Counters, Wood Cabinets, Pantry
- Flooring: Carpet, Tile
- Windows: Some Window Treatments
- Has basement: No
- Has fireplace: Yes
- Fireplace features: Living Room, Gas
Interior area
- Total structure area: 1,895
- Total interior livable area: 1,895 sqft
- Finished area below ground: 0
Property
Parking
- Total spaces: 3
- Parking features: Garage Faces Side, Paved
- Garage spaces: 3
Features
- Patio & porch: Screened, Back, Covered, Front Porch
- Has spa: Yes
- Spa features: Tub/Built In Jetted
- Fencing: None
Lot
- Dimensions: 92.99 x 120 x 110.94 x 117.69
- Features: Level, Curbs and Gutters
Details
- Parcel number: 1650300100870001
- Zoning description: R-1 One- Family Dwelling*
Construction
Type & style
- Home type: SingleFamily
- Architectural style: Ranch
- Property subtype: Single Family Residence
Materials
- Foundation: Concrete Perimeter, Slab
- Roof: ArchitecturalShingle
Condition
- Year built: 1996
Utilities & green energy
- Electric: City
- Gas: Gas-Natural
- Sewer: City
- Water: Public
- Utilities for property: Natural Gas Connected, Trash-City
Community & neighborhood
Security
- Security features: Smoke Detector(s)
Location
- Region: Columbia
- Subdivision: West Pointe
HOA & financial
HOA
- Has HOA: Yes
- HOA fee: $155 annually
Other
Other facts
- Road surface type: Paved
Price history
| Date | Event | Price |
|---|---|---|
| 4/1/2025 | Sold | -- |
Source: | ||
| 3/4/2025 | Pending sale | $329,900$174/sqft |
Source: | ||
| 2/27/2025 | Listed for sale | $329,900+65%$174/sqft |
Source: | ||
| 3/30/2016 | Sold | -- |
Source: | ||
| 2/8/2016 | Listed for sale | $199,900$105/sqft |
Source: Columbia Real Estate #361884 Report a problem | ||
Public tax history
| Year | Property taxes | Tax assessment |
|---|---|---|
| 2025 | -- | $43,947 +14.5% |
| 2024 | $2,589 +0.8% | $38,380 |
| 2023 | $2,568 +4.1% | $38,380 +4% |
Find assessor info on the county website
Neighborhood: 65203
Nearby schools
GreatSchools rating
- 10/10Russell Blvd. Elementary SchoolGrades: PK-5Distance: 2.2 mi
- 7/10Ann Hawkins Gentry Middle SchoolGrades: 6-8Distance: 3.3 mi
- 9/10Rock Bridge Senior High SchoolGrades: 9-12Distance: 3.8 mi
Schools provided by the listing agent
- Elementary: Russell Boulevard
- Middle: Gentry
- High: Rock Bridge
Source: CBORMLS. This data may not be complete. We recommend contacting the local school district to confirm school assignments for this home.
