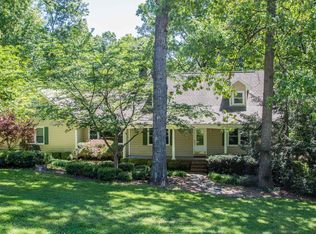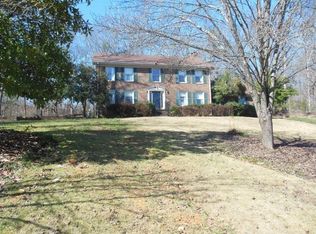Large home, large lot, fantastic neighborhood! What a great place to call home - Highland Forest has all the amenities you want in a massive swimming pool, lake, tennis, basketball courts, clubhouse, and all situated around an award-winning golf course. This home is in the middle of 1.47 acres with private backyard and 2 driveways, perfect for a camper or a family with additional drivers. There is no end to the entertaining space here, which includes a back porch that is almost the full length of the house and it's covered and screened in! The master suite is enormous with its own sunroom, then there are plenty of bedrooms and space upstairs for the guests and family. Own the home that everyone wants to come home to!
This property is off market, which means it's not currently listed for sale or rent on Zillow. This may be different from what's available on other websites or public sources.


