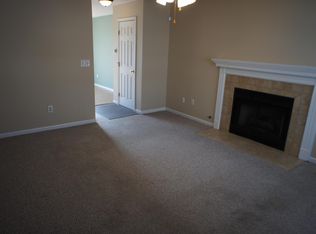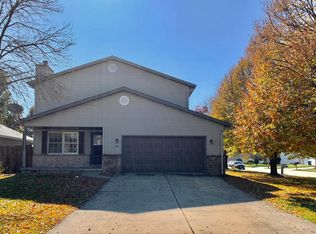Sold for $220,000
$220,000
4204 Benjamin Dr, Springfield, IL 62703
3beds
1,830sqft
Single Family Residence, Residential
Built in 1995
10,500 Square Feet Lot
$246,900 Zestimate®
$120/sqft
$2,043 Estimated rent
Home value
$246,900
$235,000 - $259,000
$2,043/mo
Zestimate® history
Loading...
Owner options
Explore your selling options
What's special
“Absolutely adorable” will be the first thing you think when you see this well maintained home. This 3-bedroom, 2 ½-bathroom, 2-story home exudes charm from every corner and boasts wonderful curb appeal. Step inside to discover a recently remodeled kitchen, offering not only modern convenience but also a delightful view of the family room and its updated fireplace. The adjacent dining area provides ample space for gathering and entertaining. Large primary suite, complete with a walk-in closet and an en suite full bath, ensuring both comfort and privacy. Outside, the expansive fenced backyard beckons with a generously sized wooden deck, perfect for enjoying al fresco dining or simply basking in the sunshine. This home has seen numerous updates, including a total kitchen remodel with custom countertops, refreshed bathrooms, upgraded fireplace, laundry area enhancements, new baseboards, and more! A new roof installed in the fall of 2023 adds peace of mind and further enhances the property's value. Located in a nice quiet area, this home is not just move-in ready but also offers proximity to amenities and schools. Minutes from UIS & LLCC Colleges and Paul A Barker park right around the corner. Lots of updates, maintenance & love have left it totally move in ready in a great location! Must See!
Zillow last checked: 8 hours ago
Listing updated: March 27, 2024 at 01:16pm
Listed by:
Ben Ladage Pref:217-697-7511,
The Real Estate Group, Inc.
Bought with:
Kathy L Tega, 475143839
The Real Estate Group, Inc.
Source: RMLS Alliance,MLS#: CA1027557 Originating MLS: Capital Area Association of Realtors
Originating MLS: Capital Area Association of Realtors

Facts & features
Interior
Bedrooms & bathrooms
- Bedrooms: 3
- Bathrooms: 3
- Full bathrooms: 2
- 1/2 bathrooms: 1
Bedroom 1
- Level: Upper
- Dimensions: 13ft 3in x 19ft 6in
Bedroom 2
- Level: Upper
- Dimensions: 10ft 3in x 13ft 1in
Bedroom 3
- Level: Upper
- Dimensions: 10ft 3in x 13ft 1in
Other
- Level: Main
- Dimensions: 13ft 2in x 12ft 6in
Kitchen
- Level: Main
- Dimensions: 12ft 11in x 16ft 3in
Living room
- Level: Main
- Dimensions: 16ft 0in x 13ft 3in
Main level
- Area: 915
Upper level
- Area: 915
Heating
- Forced Air
Cooling
- Central Air
Appliances
- Included: Dishwasher, Disposal, Microwave, Range, Refrigerator
Features
- Ceiling Fan(s)
- Basement: Crawl Space,None
- Number of fireplaces: 1
- Fireplace features: Family Room, Gas Log
Interior area
- Total structure area: 1,830
- Total interior livable area: 1,830 sqft
Property
Parking
- Total spaces: 2
- Parking features: Attached
- Attached garage spaces: 2
Features
- Levels: Two
- Patio & porch: Deck, Porch
Lot
- Size: 10,500 sqft
- Dimensions: 70 x 150
- Features: Level, Other
Details
- Parcel number: 22230158003
Construction
Type & style
- Home type: SingleFamily
- Property subtype: Single Family Residence, Residential
Materials
- Brick, Vinyl Siding
- Foundation: Block
- Roof: Shingle
Condition
- New construction: No
- Year built: 1995
Utilities & green energy
- Sewer: Public Sewer
- Water: Public
Community & neighborhood
Location
- Region: Springfield
- Subdivision: Franklin Park
Price history
| Date | Event | Price |
|---|---|---|
| 3/27/2024 | Sold | $220,000+10.1%$120/sqft |
Source: | ||
| 2/29/2024 | Pending sale | $199,900$109/sqft |
Source: | ||
| 2/28/2024 | Listed for sale | $199,900+53.8%$109/sqft |
Source: | ||
| 2/18/2011 | Sold | $130,000-7.1%$71/sqft |
Source: Public Record Report a problem | ||
| 10/29/2010 | Price change | $139,900-6.7%$76/sqft |
Source: RE/MAX Professionals #103922 Report a problem | ||
Public tax history
| Year | Property taxes | Tax assessment |
|---|---|---|
| 2024 | $5,352 +14.8% | $69,719 +18.7% |
| 2023 | $4,663 +4.7% | $58,744 +5.4% |
| 2022 | $4,456 +3.9% | $55,724 +3.9% |
Find assessor info on the county website
Neighborhood: 62703
Nearby schools
GreatSchools rating
- 6/10Hazel Dell Elementary SchoolGrades: K-5Distance: 0.7 mi
- 2/10Jefferson Middle SchoolGrades: 6-8Distance: 1.7 mi
- 2/10Springfield Southeast High SchoolGrades: 9-12Distance: 2.9 mi

Get pre-qualified for a loan
At Zillow Home Loans, we can pre-qualify you in as little as 5 minutes with no impact to your credit score.An equal housing lender. NMLS #10287.

