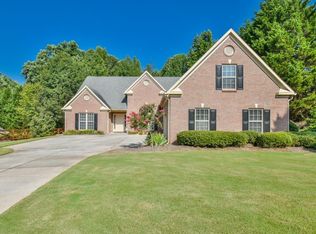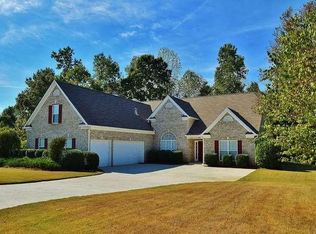Closed
$420,000
4204 Arbor Chase Rd, Gainesville, GA 30507
4beds
2,967sqft
Single Family Residence, Residential
Built in 2002
0.67 Acres Lot
$503,300 Zestimate®
$142/sqft
$2,293 Estimated rent
Home value
$503,300
$478,000 - $533,000
$2,293/mo
Zestimate® history
Loading...
Owner options
Explore your selling options
What's special
Welcome to this beautifully maintained, spacious 4-bedroom, 3-bathroom brick-front home, perfectly situated on a large corner lot with a circular driveway. Offering an ideal combination of comfort, functionality, and style, this home is a true standout. Upon entering, you’ll immediately notice the rich hardwood floors that flow through the main living areas, adding warmth and elegance to the home. The oversized family room provides ample space for relaxation and entertaining, while the separate dining room offers a perfect setting for family meals and special occasions. Additionally, a versatile flex space provides endless possibilities for a home office, playroom, or extra living area. The kitchen features granite countertops, stained cabinets, breakfast bar and plenty of cabinet space, perfect for cooking and entertaining. The large bonus/ upstairs bedroom is a great feature, with its own closet and full bathroom. It can serve as a guest suite, home office, or entertainment room, offering privacy and comfort. Enjoy the sunny, inviting sunroom year-round, providing a peaceful retreat where you can unwind and enjoy views of your backyard. The home features a spacious primary suite with its own private bathroom, along with two additional bedrooms and a bathroom on the main floor. For those with a passion for cars or extra storage needs, the 3-car garage offers plenty of space. The large corner lot provides a beautiful outdoor space. With its generous layout and ideal location, this home is truly a rare find. Don’t miss your chance to make it yours—schedule a showing today!
Zillow last checked: 8 hours ago
Listing updated: June 10, 2025 at 11:06pm
Listing Provided by:
Laura Haney Smith,
Keller Williams Lanier Partners,
JUDY PRESLEY,
Keller Williams Lanier Partners
Bought with:
Erich Averette, 421530
RE/MAX Tru
Source: FMLS GA,MLS#: 7552584
Facts & features
Interior
Bedrooms & bathrooms
- Bedrooms: 4
- Bathrooms: 3
- Full bathrooms: 3
- Main level bathrooms: 2
- Main level bedrooms: 3
Primary bedroom
- Features: Master on Main, Oversized Master
- Level: Master on Main, Oversized Master
Bedroom
- Features: Master on Main, Oversized Master
Primary bathroom
- Features: Double Vanity, Soaking Tub, Separate Tub/Shower
Dining room
- Features: Separate Dining Room
Kitchen
- Features: Breakfast Bar, Breakfast Room, Cabinets Stain, Country Kitchen, Stone Counters
Heating
- Central
Cooling
- Central Air
Appliances
- Included: Dishwasher, Gas Range
- Laundry: Laundry Room
Features
- Entrance Foyer, Vaulted Ceiling(s), Walk-In Closet(s)
- Flooring: Carpet, Hardwood
- Windows: Double Pane Windows
- Basement: None
- Number of fireplaces: 1
- Fireplace features: Family Room
- Common walls with other units/homes: No Common Walls
Interior area
- Total structure area: 2,967
- Total interior livable area: 2,967 sqft
- Finished area above ground: 2,967
- Finished area below ground: 0
Property
Parking
- Total spaces: 3
- Parking features: Garage
- Garage spaces: 3
Accessibility
- Accessibility features: None
Features
- Levels: One
- Stories: 1
- Patio & porch: Glass Enclosed
- Exterior features: Private Yard
- Pool features: None
- Spa features: None
- Fencing: None
- Has view: Yes
- View description: Neighborhood
- Waterfront features: None
- Body of water: None
Lot
- Size: 0.67 Acres
- Features: Back Yard, Corner Lot
Details
- Additional structures: None
- Parcel number: 15037N000015
- Other equipment: None
- Horse amenities: None
Construction
Type & style
- Home type: SingleFamily
- Architectural style: Traditional
- Property subtype: Single Family Residence, Residential
Materials
- Brick Front, Cement Siding
- Foundation: Slab
- Roof: Composition
Condition
- Resale
- New construction: No
- Year built: 2002
Utilities & green energy
- Electric: None
- Sewer: Septic Tank
- Water: Public
- Utilities for property: Electricity Available, Water Available, Underground Utilities
Green energy
- Energy efficient items: None
- Energy generation: None
Community & neighborhood
Security
- Security features: None
Community
- Community features: None
Location
- Region: Gainesville
- Subdivision: Arbor Chase
HOA & financial
HOA
- Has HOA: Yes
- HOA fee: $350 annually
Other
Other facts
- Road surface type: Asphalt
Price history
| Date | Event | Price |
|---|---|---|
| 5/30/2025 | Sold | $420,000-4.5%$142/sqft |
Source: | ||
| 5/25/2025 | Pending sale | $439,900$148/sqft |
Source: | ||
| 4/29/2025 | Price change | $439,900-4.2%$148/sqft |
Source: | ||
| 4/18/2025 | Price change | $459,000-5.4%$155/sqft |
Source: | ||
| 4/3/2025 | Listed for sale | $485,000+143.5%$163/sqft |
Source: | ||
Public tax history
| Year | Property taxes | Tax assessment |
|---|---|---|
| 2024 | $1,347 +2.1% | $155,320 +5.4% |
| 2023 | $1,319 +19.2% | $147,400 +31.8% |
| 2022 | $1,107 -6.1% | $111,800 +3.8% |
Find assessor info on the county website
Neighborhood: 30507
Nearby schools
GreatSchools rating
- 6/10Chestnut Mountain Elementary SchoolGrades: PK-5Distance: 2.9 mi
- 6/10South Hall Middle SchoolGrades: 6-8Distance: 2.3 mi
- 5/10Johnson High SchoolGrades: 9-12Distance: 2.2 mi
Schools provided by the listing agent
- Elementary: Chestnut Mountain
- Middle: South Hall
- High: Johnson - Hall
Source: FMLS GA. This data may not be complete. We recommend contacting the local school district to confirm school assignments for this home.
Get a cash offer in 3 minutes
Find out how much your home could sell for in as little as 3 minutes with a no-obligation cash offer.
Estimated market value
$503,300
Get a cash offer in 3 minutes
Find out how much your home could sell for in as little as 3 minutes with a no-obligation cash offer.
Estimated market value
$503,300

