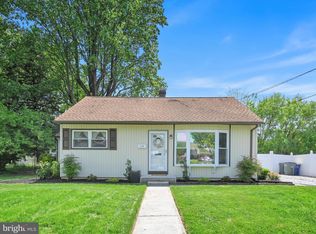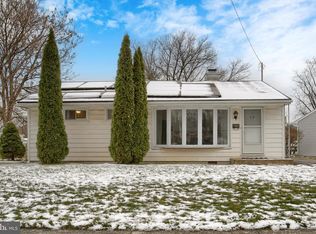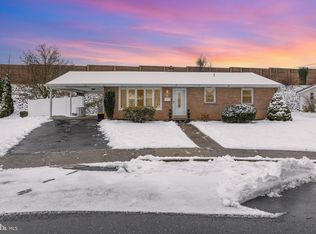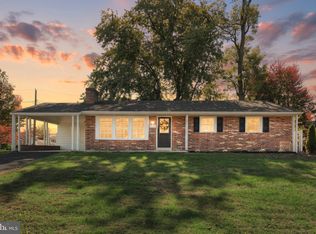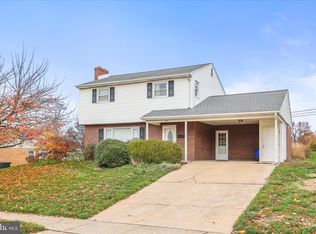Welcome to 4204 Allen Rd, Camp Hill, PA 17011! This newly renovated 4-bedroom, 2-bathroom home offers the perfect blend of comfort and modern convenience. The main-level master suite makes one-floor living a breeze, ideal for those who prefer to avoid stairs. The home shines with brand new updates, including a furnace, sleek LVP flooring throughout the first floor, a stunningly updated bathroom, and a beautiful kitchen with new cabinetry and quartz countertops. Enjoy a private, fenced backyard that’s perfect for outdoor activities, whether relaxing, entertaining, or playing. Its prime location offers quick access to shopping, schools, and the I-83 highway, making daily commutes and errands simple. This home is a fantastic choice for first-time buyers looking for a fresh start in a comfortable, stylish setting. Don’t miss out on this move-in-ready gem—schedule a tour today!
For sale
Price cut: $5K (10/28)
$264,900
4204 Allen Rd, Camp Hill, PA 17011
4beds
1,475sqft
Est.:
Single Family Residence
Built in 1950
8,276 Square Feet Lot
$-- Zestimate®
$180/sqft
$-- HOA
What's special
- 165 days |
- 1,792 |
- 105 |
Zillow last checked: 8 hours ago
Listing updated: October 28, 2025 at 08:08am
Listed by:
ALEX TRAN 717-649-6710,
KCA Real Estate 717-678-6939
Source: Bright MLS,MLS#: PACB2044352
Tour with a local agent
Facts & features
Interior
Bedrooms & bathrooms
- Bedrooms: 4
- Bathrooms: 2
- Full bathrooms: 2
- Main level bathrooms: 2
- Main level bedrooms: 2
Rooms
- Room types: Living Room, Bedroom 2, Kitchen, Bedroom 1
Bedroom 1
- Features: Flooring - Carpet
- Level: Upper
- Area: 156 Square Feet
- Dimensions: 12 x 13
Bedroom 1
- Features: Flooring - Luxury Vinyl Plank
- Level: Main
- Area: 234 Square Feet
- Dimensions: 18 x 13
Bedroom 2
- Features: Flooring - Carpet
- Level: Upper
- Area: 117 Square Feet
- Dimensions: 9 x 13
Bedroom 2
- Features: Flooring - Luxury Vinyl Plank
- Level: Main
- Area: 169 Square Feet
- Dimensions: 13 x 13
Kitchen
- Features: Flooring - Luxury Vinyl Plank
- Level: Main
Living room
- Features: Flooring - Luxury Vinyl Plank
- Level: Main
Heating
- Forced Air, Natural Gas
Cooling
- Central Air, Electric
Appliances
- Included: Oven/Range - Gas, Gas Water Heater
Features
- Flooring: Carpet, Laminate
- Has basement: No
- Has fireplace: No
Interior area
- Total structure area: 1,475
- Total interior livable area: 1,475 sqft
- Finished area above ground: 1,475
- Finished area below ground: 0
Property
Parking
- Parking features: On Street
- Has uncovered spaces: Yes
Accessibility
- Accessibility features: Accessible Approach with Ramp
Features
- Levels: One and One Half
- Stories: 1.5
- Exterior features: Other
- Pool features: None
Lot
- Size: 8,276 Square Feet
Details
- Additional structures: Above Grade, Below Grade
- Parcel number: 13240797186
- Zoning: RESIDENTIAL
- Special conditions: Standard
Construction
Type & style
- Home type: SingleFamily
- Architectural style: Cape Cod
- Property subtype: Single Family Residence
Materials
- Aluminum Siding
- Foundation: Slab
- Roof: Built-Up,Asphalt
Condition
- New construction: No
- Year built: 1950
Utilities & green energy
- Electric: 100 Amp Service
- Sewer: Public Sewer
- Water: Public
- Utilities for property: Cable Available, Electricity Available, Natural Gas Available, Phone Available, Sewer Available, Water Available
Community & HOA
Community
- Subdivision: Cumberland Park
HOA
- Has HOA: No
Location
- Region: Camp Hill
- Municipality: LOWER ALLEN TWP
Financial & listing details
- Price per square foot: $180/sqft
- Tax assessed value: $155,200
- Annual tax amount: $3,287
- Date on market: 7/15/2025
- Listing agreement: Exclusive Right To Sell
- Listing terms: Cash,Conventional,FHA,VA Loan
- Inclusions: Oven / Range
- Ownership: Fee Simple
Estimated market value
Not available
Estimated sales range
Not available
$2,189/mo
Price history
Price history
| Date | Event | Price |
|---|---|---|
| 10/28/2025 | Price change | $264,900-1.9%$180/sqft |
Source: | ||
| 9/22/2025 | Price change | $269,900-3.6%$183/sqft |
Source: | ||
| 7/16/2025 | Listed for sale | $280,000-1.7%$190/sqft |
Source: | ||
| 7/1/2025 | Listing removed | $284,900$193/sqft |
Source: | ||
| 1/9/2025 | Listed for sale | $284,900-1.7%$193/sqft |
Source: | ||
Public tax history
Public tax history
| Year | Property taxes | Tax assessment |
|---|---|---|
| 2025 | $3,288 +6.3% | $155,200 |
| 2024 | $3,092 +2.6% | $155,200 |
| 2023 | $3,014 +1.6% | $155,200 |
Find assessor info on the county website
BuyAbility℠ payment
Est. payment
$1,596/mo
Principal & interest
$1260
Property taxes
$243
Home insurance
$93
Climate risks
Neighborhood: 17011
Nearby schools
GreatSchools rating
- NALower Allen El SchoolGrades: K-5Distance: 0.1 mi
- 7/10Allen Middle SchoolGrades: 6-8Distance: 0.2 mi
- 7/10Cedar Cliff High SchoolGrades: 9-12Distance: 2.9 mi
Schools provided by the listing agent
- High: Cedar Cliff
- District: West Shore
Source: Bright MLS. This data may not be complete. We recommend contacting the local school district to confirm school assignments for this home.
- Loading
- Loading
