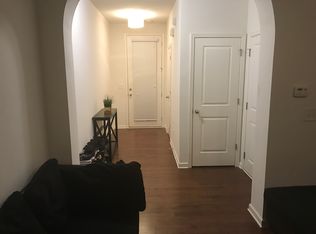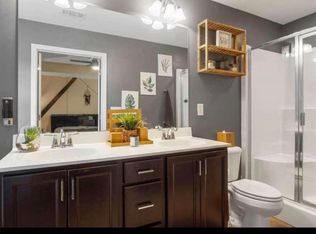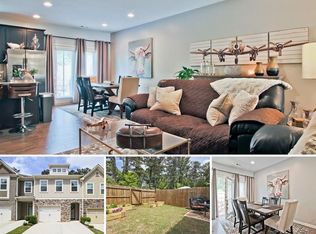Closed
$293,000
4204 Alden Park Dr, Decatur, GA 30035
3beds
1,650sqft
Townhouse
Built in 2018
1,306.8 Square Feet Lot
$265,300 Zestimate®
$178/sqft
$1,960 Estimated rent
Home value
$265,300
$252,000 - $279,000
$1,960/mo
Zestimate® history
Loading...
Owner options
Explore your selling options
What's special
Welcome to your dream townhome in Decatur! This stunning property boasts an open floor plan, three spacious bedrooms, and two and a half bathrooms, offering you the perfect blend of modern living and comfort. As you step past the entryway, you'll immediately notice the open flow of the floor plan. The living, kitchen, and dining area provides ample room for relaxing or hosting guests. The three generous bedrooms provide plenty of space for everyone. One of the highlights of this home is the large primary bedroom with a walk-in closet, featuring an ensuite bath complete with a separate tub and shower. Commuters will appreciate the close proximity to major highways, public transportation, Downtown Decatur, and everything Metro Atlanta has to offer.
Zillow last checked: 8 hours ago
Listing updated: January 20, 2026 at 01:50pm
Listed by:
Jazmyne E Butler 770-421-5770,
Bolst, Inc.
Bought with:
Bryan Bostic, 376214
Keller Williams Chattahoochee
Source: GAMLS,MLS#: 10186389
Facts & features
Interior
Bedrooms & bathrooms
- Bedrooms: 3
- Bathrooms: 3
- Full bathrooms: 2
- 1/2 bathrooms: 1
Dining room
- Features: Separate Room
Kitchen
- Features: Breakfast Bar, Pantry
Heating
- Central, Zoned
Cooling
- Central Air, Zoned
Appliances
- Included: Dishwasher, Disposal, Microwave, Oven/Range (Combo), Refrigerator, Stainless Steel Appliance(s)
- Laundry: Common Area
Features
- Tray Ceiling(s), Walk-In Closet(s)
- Flooring: Hardwood, Carpet
- Basement: None
- Number of fireplaces: 1
- Fireplace features: Family Room
- Common walls with other units/homes: End Unit
Interior area
- Total structure area: 1,650
- Total interior livable area: 1,650 sqft
- Finished area above ground: 1,650
- Finished area below ground: 0
Property
Parking
- Total spaces: 3
- Parking features: Attached, Garage Door Opener, Garage, Kitchen Level
- Has attached garage: Yes
Features
- Levels: Two
- Stories: 2
- Patio & porch: Patio
- Fencing: Back Yard,Fenced,Wood
Lot
- Size: 1,306 sqft
- Features: Cul-De-Sac, Level
Details
- Parcel number: 15 195 08 097
Construction
Type & style
- Home type: Townhouse
- Architectural style: Other
- Property subtype: Townhouse
- Attached to another structure: Yes
Materials
- Aluminum Siding, Stone
- Foundation: Slab
- Roof: Other
Condition
- Resale
- New construction: No
- Year built: 2018
Utilities & green energy
- Sewer: Public Sewer
- Water: Public
- Utilities for property: Electricity Available, Sewer Available, Phone Available, Cable Available, Water Available
Community & neighborhood
Community
- Community features: Sidewalks, Street Lights
Location
- Region: Decatur
- Subdivision: Alden Park
HOA & financial
HOA
- Has HOA: Yes
- Services included: Other
Other
Other facts
- Listing agreement: Exclusive Right To Sell
Price history
| Date | Event | Price |
|---|---|---|
| 9/29/2023 | Sold | $293,000$178/sqft |
Source: | ||
| 8/24/2023 | Pending sale | $293,000$178/sqft |
Source: | ||
| 8/22/2023 | Listed for sale | $293,000$178/sqft |
Source: | ||
| 8/21/2023 | Pending sale | $293,000$178/sqft |
Source: | ||
| 8/17/2023 | Listed for sale | $293,000$178/sqft |
Source: | ||
Public tax history
| Year | Property taxes | Tax assessment |
|---|---|---|
| 2025 | -- | $115,080 -0.4% |
| 2024 | $5,385 +3.6% | $115,600 +3.1% |
| 2023 | $5,196 +26.6% | $112,160 +28.9% |
Find assessor info on the county website
Neighborhood: 30035
Nearby schools
GreatSchools rating
- 7/10Rowland Elementary SchoolGrades: PK-5Distance: 0.8 mi
- 5/10Mary Mcleod Bethune Middle SchoolGrades: 6-8Distance: 1.3 mi
- 3/10Towers High SchoolGrades: 9-12Distance: 1 mi
Schools provided by the listing agent
- Elementary: Rowland
- Middle: Mary Mcleod Bethune
- High: Columbia
Source: GAMLS. This data may not be complete. We recommend contacting the local school district to confirm school assignments for this home.
Get a cash offer in 3 minutes
Find out how much your home could sell for in as little as 3 minutes with a no-obligation cash offer.
Estimated market value
$265,300


